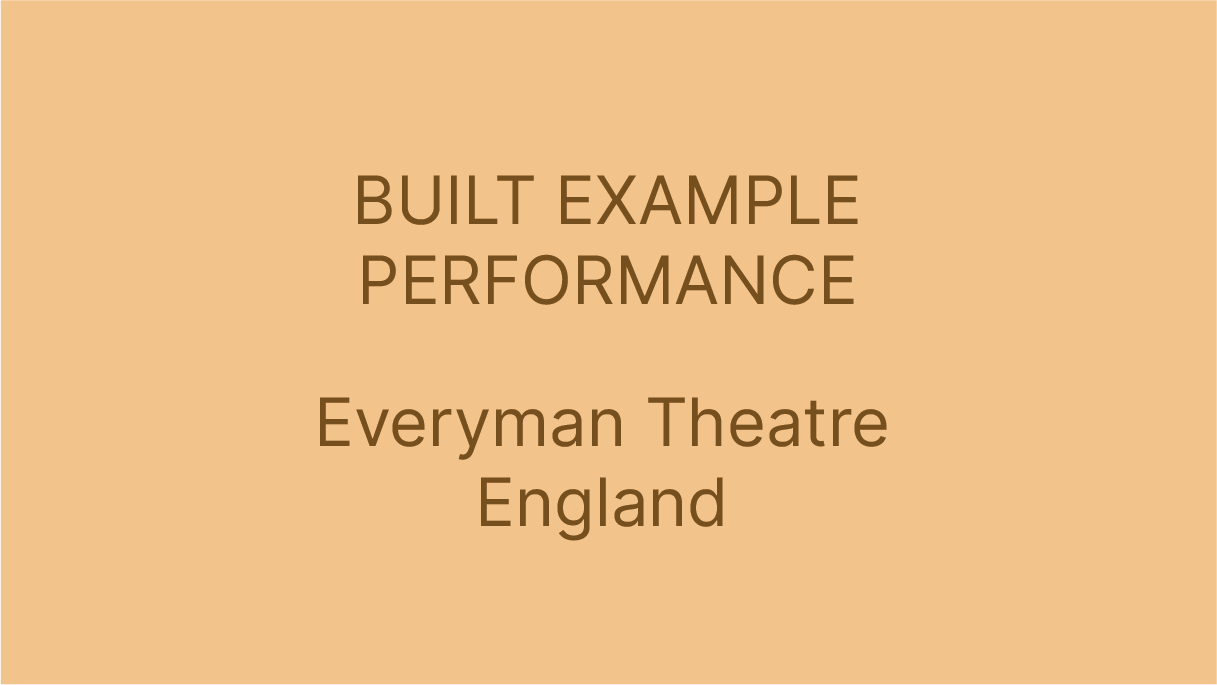Everyman Theatre
The redesign of the Everyman Theatre was no easy task. It is a newly built naturally ventilated theatre building in the middle of Liverpool with a strong link to the past and ambitious environmental goals, designed by the architects together with engineers, theatre staff and the public. It uses an earth tube in a large air plenum (void space) under the building to cool (and in winter pre-heat) the spaces that acoustically separates the spaces from the urban soundscape. Everyman is fitted with an airtight and well insulated envelope and together with the natural ventilation, the theatre manages to run with significantly less energy, compared to other performance spaces. The architects have run a post-occupancy evaluation report in 2021, and it reveals that both the staff, and customers are extremely happy with the new theatre.
Airtightness
Airtightness goes hand-in hand with a well-insulated building envelope and is the basis for a ’fabric first’ approach to designing low-energy buildings. Airtight buildings are comfortable environments free from unwanted draughts from gaps and cracks in the building fabric that cause heat loss and discomfort. Airtightness is achieved by good detailing and construction quality through the creation of a continuous air barrier with monolithic construction of airtight materials or with airtightness membranes and by taping all joints and by overlapping and taping membranes at junctions. To ensure good indoor air quality (IAQ), continuous, controlled background ventilaton is needed (e.g. MVHR) and careful specification of materials that do not offgas and cause health issues.
Fabric First
‘Fabric first’ principles are the foundation of zero energy / zero carbon and other low energy / low carbon building designs.



