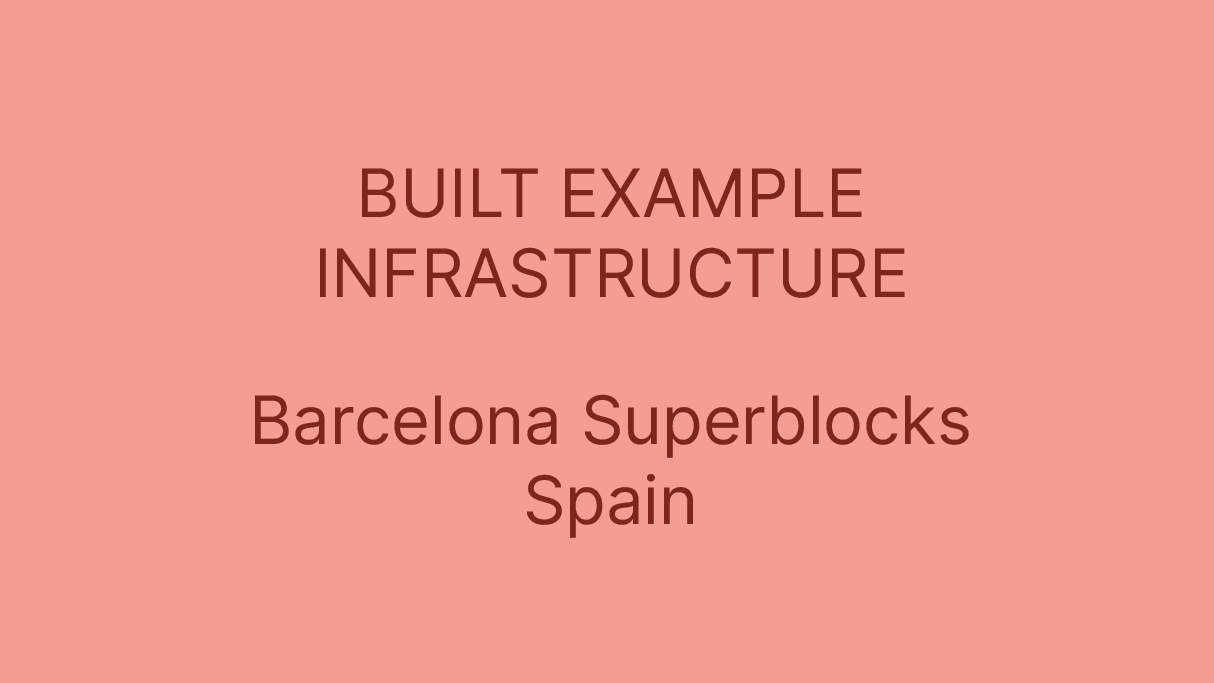Maternity waiting village
Located in Kasungu, Malawi, the Maternity Waiting Village aims to improve the conditions of mothers before, during, and after giving birth. Most importantly, the design aims to prevent evitable causes of maternal death by providing solutions, that promote HEALTH AND WELLBEING. Most of Malawi’s population lives in rural areas, affecting their ability to access professional care during childbirth. Local public authorities have decided to act by building 130 maternity waiting facilities across the country in places close to healthcare centres. The facility should be able to accommodate expectant mothers and their relatives, starting from the 36th week of pregnancy until delivery. The previous prototype for the facility failed in multiple aspects, so the initiative partnered with MASS Design Group. MASS collaborated with public authorities, researchers at the University of North Carolina, doctors, nurses, and expectant mothers in Malawi to design a holistic prototype that can be used as a model for other maternity waiting villages.
Maggie’s Yorkshire
Maggie’s Yorkshire is a cancer care centre at St James’s University Hospital in Leeds, designed as a group of large planters rising out of the hospital’s last remaining green plot and using the restorative effect of contact with nature.
Enterprise Centre
The Enterprise centre is a university building that aims to encourage new sustainable businesses coming out of its academic research programme; the building itself is a suitable reflection of the values and ambitions of the university and the activities of The Enterprise centre.
Barcelona Superblocks
Barcelona Superblocks is an urban design principle that prioritises people over cars, improving the public realm of neighbourhoods, reducing reliance on vehicles and promoting alternative modes of transport. Subsequently this reduces pollution and CO2 emissions in the city of Barcelona while allowing for an increase in the levels of green space available for residents. The principle takes 9 city blocks and combines them into one Superblock bounded by major road networks. Within the Superblock people are given priority – two lane roads are reduced to one with the former car lane transformed into new green urban spaces.
Eko Viikki
Eco-Viikki is the first ecological neighbourhood built in Finland between 1994, the year of the first competition, and 2004. The aim was to build a sustainable neighbourhood, capable of answering and addressing FUTURE crises while providing HEALTH AND WELLBEING to its inhabitants. Two competitions were held. The first competition aimed to establish the town plan, which was won by architect Petri Laaksonen with a vision linking the built environment and nature together. Then a second competition at building scale was held where every submitted project was evaluated based on their ecological qualities and ability to meet this wider vision. A completely new and innovative set of ecological criteria (PIMWAG) was created to evaluate the ecological potential and commitment of the submitted projects. In addition to its value as an ecological living environment, Eco-Viikki acts as a prototype, testing theoretical ecological solutions in design and practice. Finally, providing empirical results of the neighbourhood and the way its PERFORMANCE has been evaluated and monitored is exemplary and enriching.





