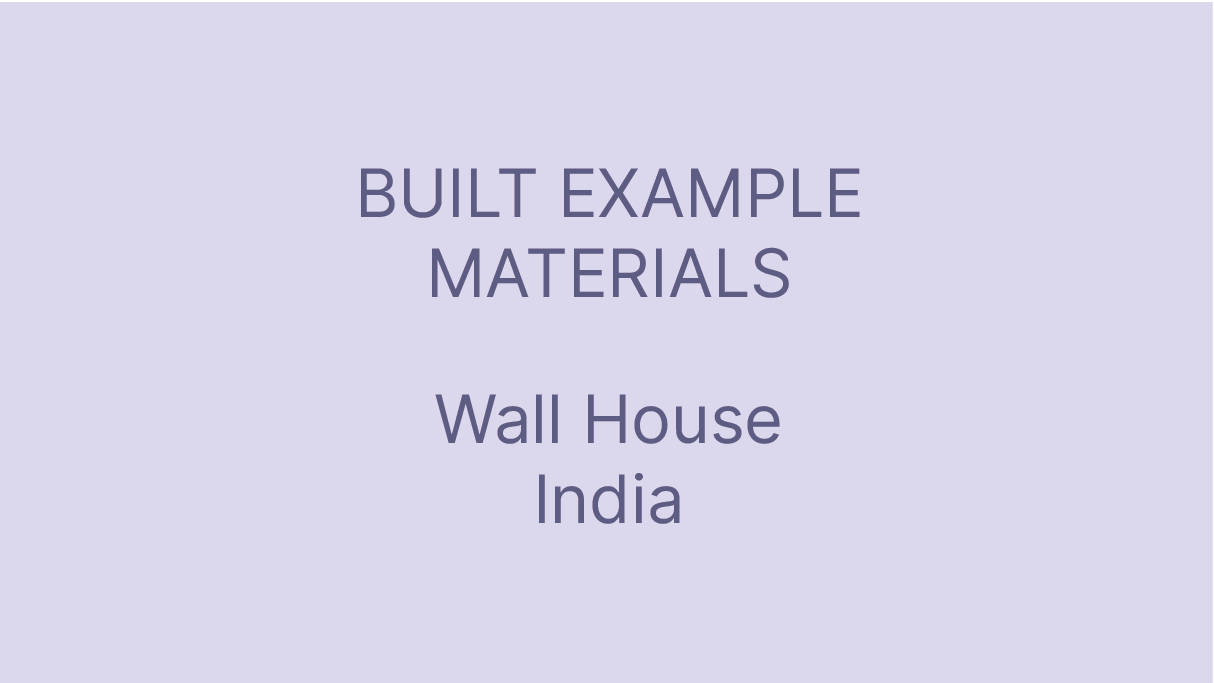Jean-marie Tjibaou cultural centre
The Jean-Marie Tjibaou Cultural Centre was designed to celebrate the vernacular Kanak culture, the indigenous culture of New Caledonia. The complex comprises ten distinct cylindrical structures, reminiscent of traditional Kanak huts, arranged in a spiralling layout across a tropical landscape. The centre houses exhibition spaces, conference rooms, theatres, and workshops, providing a platform for showcasing Kanak art, history, and cultural practices. It also includes outdoor amphitheatres and performance spaces for cultural events and celebrations.
The architectural language of the centre was inspired by the material culture of the Kanaks and informed by advances in sustainable construction technologies.
Wall House
Wall House is situated outside the city limits of Auroville, in Auromodele, an area designated for research and experimentation. It is situated 10 kms north of the town of Puducherry and 5 kilometers from the coast, in South India. The Auroville community was established to tackle a multitude of environmental and social problems that the area was facing, including water scarcity, soil erosion, social inequality, and inadequate social infrastructure.
The Wall house was designed to be Anupama Kundoo’s private residence in Auroville. Its spatial program serves two major objectives. On the one hand, the building effectively and economically serves the everyday needs of the dwellers. On the other, it has the potential to be easily expanded making room for guests. In this project, the architect redefines the very meaning of private-residence design challenging permanence and testing various spatial and technological innovations to be used in future designs.
Enterprise Centre
The Enterprise centre is a university building that aims to encourage new sustainable businesses coming out of its academic research programme; the building itself is a suitable reflection of the values and ambitions of the university and the activities of The Enterprise centre.
Vindmollebakken Housing
The Vindmøllebakken project is an innovative response to the need for socially sustainable living spaces that reduce the carbon footprint and enhance residents' quality of life. It is constructed entirely from wood and features privately owned apartments (40 co-living homes, 10 apartments and 4 townhouses) surrounding a shared 500m2 space with various amenities, including a spacious indoor courtyard. The project is designed to promote a sense of community and encourage social interactions among residents.




