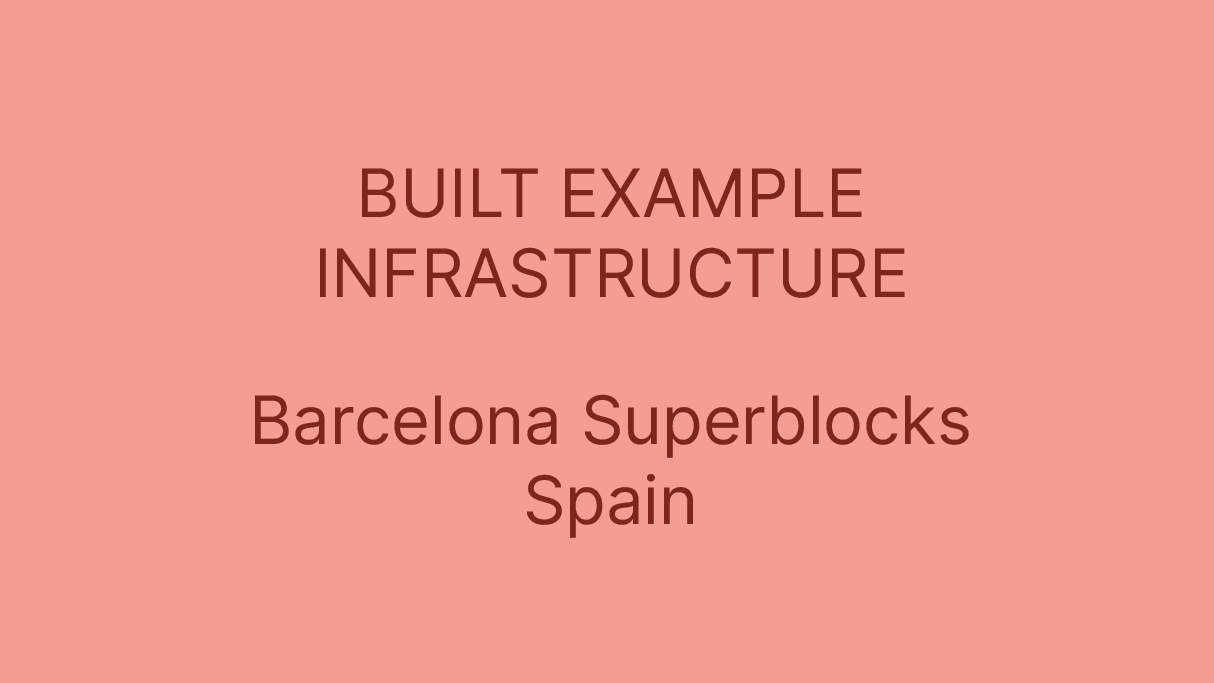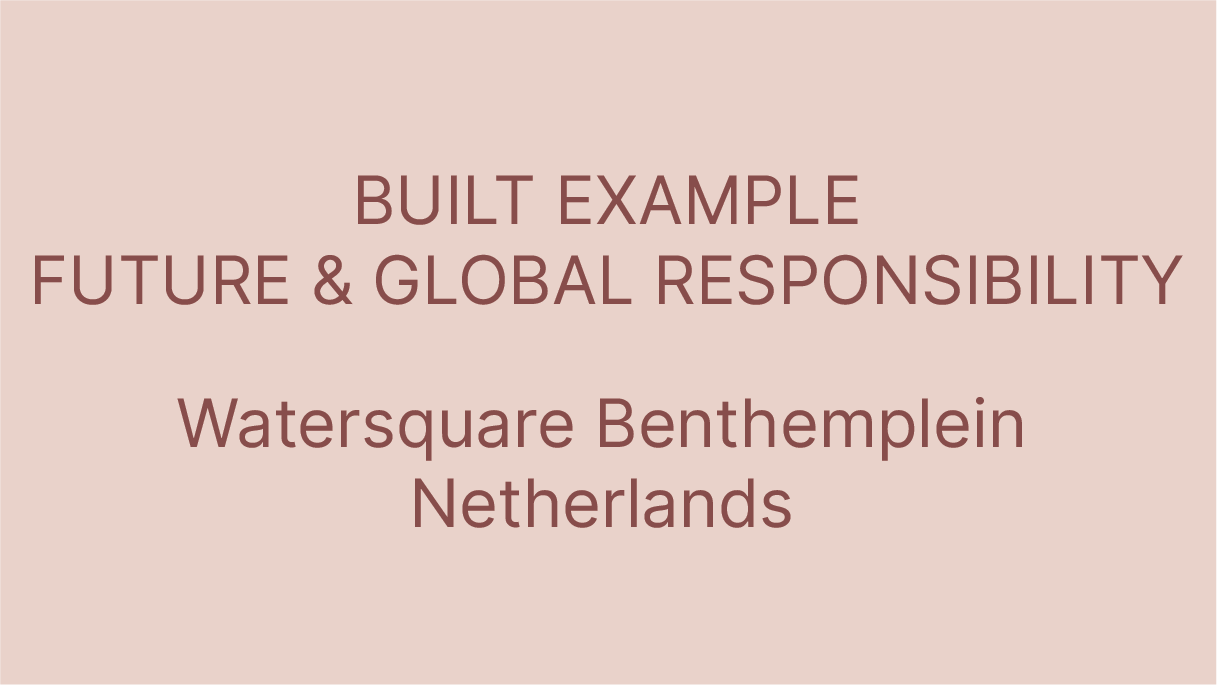Canning Town Caravanserai
The Canning Town Caravanserai was a temporary (5-year) occupation of a vacant brownfield in east London. It was initiated by the Ash Sakula Architects in collaboration with EXYZT, The Building Exploratory, and a host of other local organisations and individuals.
Historically, "caravanserai" refers to a roadside inn or rest stop in the Middle East and Central Asia, where travellers could rest, exchange goods, and socialise. The Canning Town Caravanserai embodied this concept by creating a space where locals could come together and exchange ideas, skills, and resources.
The project involved repurposing shipping containers, reclaimed materials, and sustainable construction methods to create a series of temporary structures, including a café, workshop spaces, gardens, and performance areas. These spaces were designed to host various activities such as workshops, markets, performances, and community events.
Habitat for Orphan Girls
The Habitat for Orphan Girls is a ground-breaking prototype of an orphanage designed to challenge the dictated way of life of orphan girls in Iran. It builds on vernacular architectural introversion to create a safe, nurturing environment while allowing the girls to be a part of the world beyond the orphanage's walls on their own terms.
Haus Der Statistik
The Haus der Statistik is a GDR-era office building from the 1970s in Alexanderplatz, previously destined for demolition. During the 1990s and early 2000s, the building fell into a state of neglect. Various proposals for its redevelopment were discussed, but none came to fruition, and the building remained unused, becoming a symbol of post-reunification challenges in urban planning and development. In the late 2010s, a significant shift occurred driven by community and cultural stakeholders. Artists, cultural organisations, and local activists recognised the potential of the building as a space for creative and community-driven uses. They began advocating for its preservation and redevelopment. Responding to this grassroots movement, the City of Berlin took a more active role in the redevelopment process. There is currently a revitalisation initiative for the building, envisioning and negotiating its conversion into a mix of affordable living and working spaces.
Rwanda cricket stadium
Rwanda’s new national cricket stadium’s motto is “sports for all.” The stadium has a symbolic significance as a step towards achieving the country’s goal of moving from an agriculture-based economy to development with a local workforce. The stadium located at Kigali welcomes citizens of all ages to play cricket and improve and gain sports and life skills. The project aims to build self-confidence, create new local labour-intensive construction jobs, use local materials, and lower carbon. Thus, most of the materials in the stadium project were sourced locally. Rwanda Cricket Stadium is vital to diversifying the country’s economy, strengthening social cohesion, and promoting the sports for reconciliation after the 1994 Rwandan genocide.
Maternity waiting village
Located in Kasungu, Malawi, the Maternity Waiting Village aims to improve the conditions of mothers before, during, and after giving birth. Most importantly, the design aims to prevent evitable causes of maternal death by providing solutions, that promote HEALTH AND WELLBEING. Most of Malawi’s population lives in rural areas, affecting their ability to access professional care during childbirth. Local public authorities have decided to act by building 130 maternity waiting facilities across the country in places close to healthcare centres. The facility should be able to accommodate expectant mothers and their relatives, starting from the 36th week of pregnancy until delivery. The previous prototype for the facility failed in multiple aspects, so the initiative partnered with MASS Design Group. MASS collaborated with public authorities, researchers at the University of North Carolina, doctors, nurses, and expectant mothers in Malawi to design a holistic prototype that can be used as a model for other maternity waiting villages.
Hammarby Sjöstad
Hammarby Sjöstad is a district with low environmental impact in Stockholm developed from a former industrial area. The project, initiated in the 1990s, follows a holistic approach towards systems stewardship, including solid waste, water, transportation and energy systems. Hammarby Sjöstad serves as an international model for sustainable neighbourhood design.
Test Site Cork
Test Site is a collaborative community-based project that enables public engagement with architecture, ecology, sustainable urban landscapes and community-organized events. The project takes a vacant site in Kyrl’s Quay, Cork, and through small interventions and events programming brings life and use back into the place.
Maggie’s Yorkshire
Maggie’s Yorkshire is a cancer care centre at St James’s University Hospital in Leeds, designed as a group of large planters rising out of the hospital’s last remaining green plot and using the restorative effect of contact with nature.
Sanya Mangrove Park
The Sanya Mangrove Park project exemplifies a holistic approach to climate change adaptation, addressing the intersection of ENVIRONMENTAL degradation, urban development, and green and blue INFRASTRUCTURE. Situated in Sanya, China’s Hainan Province, the project transforms a former landfill enclosed by concrete flood walls into a thriving mangrove ecosystem and public park. Through innovative design strategies such as interlocking finger-like landforms and terraced landscapes, the project attempts to mitigate the impact of annual tropical monsoon storms and pollution while enhancing biodiversity and ecosystem services. Moreover, its emphasis on public accessibility and community engagement fosters a sense of environmental stewardship and resilience among residents,
Barcelona Superblocks
Barcelona Superblocks is an urban design principle that prioritises people over cars, improving the public realm of neighbourhoods, reducing reliance on vehicles and promoting alternative modes of transport. Subsequently this reduces pollution and CO2 emissions in the city of Barcelona while allowing for an increase in the levels of green space available for residents. The principle takes 9 city blocks and combines them into one Superblock bounded by major road networks. Within the Superblock people are given priority – two lane roads are reduced to one with the former car lane transformed into new green urban spaces.
Makoko Floating School
The Makoko floating school was a prototype floating structure in the Makoko community, which is largely built on the water of the lagoon of Lagos. In its short lifespan it became a symbol of the community, an internationally praised work of architecture but also an example of how architecture can fail to deliver what promised.
The Climate City
The Climate City is a project that uses climate adaptation strategies (specifically rainwater management) as the backbone for the urban development and regeneration of Middelfart. The project provides different rainwater management solutions for three different areas of the town, ranging from changing existing street paving permeability to the design of a new landscape park.
benthemplein-water-square
Benthemplein water square is a shared public amenity and recreational space, which has been described as the world’s first ‘water square’. It is cleverly designed to attenuate surface water and mitigate against the threat of flooding whilst also providing a dynamic and flexible public amenity space.
Fredrikbjerg School
Frederiksbjerg School in Aarhus, Denmark, aligns with the principles outlined in the 2013 Danish school reform. The school supports dynamic learning through movement and sensory exploration while emphasising openness and community spirit. The school has become a central hub for local children and youth. This deliberate design fosters individual and community wellbeing and nurtures a strong sense of togetherness among students.
Granby Four Streets
A community led housing project to create affordable homes through a regeneration of an existing, largely vacant neighbourhood. Renovation, public realm, street improvement, public involvement and engagement are key topics. The Granby Four Streets encompass a group of terraced houses in Toxteth, Liverpool, constructed around 1900 to provide housing for skilled labourers. Following the 1981 Toxteth riots, the local council acquired many of these houses to demolish and redevelop the area. This led to the relocation of numerous residents and the subsequent deterioration of the houses. Nevertheless, there remained a strong sense of community both before and after the riots. This community's origins can be traced back to the 1960s and 1970s, but challenging circumstances affected Liverpool, particularly Toxteth, due to a significant decline in the city, notably following the riots in the 1980s, which prompted many residents to leave. Today, the community members themselves are taking the initiative to revitalize their area. A dedicated group of organized residents has spearheaded initiatives that are starting to yield positive results, breathing new life into their streets.
Zero-carbon Cultural Centre
The ‘Zero-carbon Cultural Centre’ in Pakistan, designed by architect Yasmeen Lari, represents an exemplary fusion of sustainability and cultural preservation. This visionary project combines traditional techniques with modern innovation, creating a carbon-neutral cultural hub. It exemplifies the harmonious blend of sustainability and cultural heritage and carries profound social impact. By revitalizing traditional craftsmanship and promoting eco-awareness, Lari’s creation fosters community engagement, empowerment, and a renewed sense of cultural pride, transcending architectural boundaries.
Enghavenparken
Enghaveparken has transformed remarkably into one of Copenhagen's most expansive climate-oriented redevelopments. Central to this transformation is a considerable water reservoir encompassing 22,600 cubic meters; it is welldesigned to address the considerable challenges of flooding in the city's present and anticipated future.
Common Unity
“Common-Unity” is a rehabilitation project of the community public space in the San Pablo Xalpa Housing Unit in Azcapotzalco, Mexico City. The unit was divided by walls, fences and barriers that the inhabitants had built over time try to overcome insecurity. This did not allow for a free use of the community public space available and led to more safety issues. The main architect’s objective was to transform a “sectored housing unit” into a “Common-Unity”, designing with the community and not only for it, based on democratic processes. They removed the vertical borders replacing them with horizontal boundaries made of metal structure roofs without permanent walls.
Dandaji Daily Market
An outdoor market organised around an ancestral tree that has become a public space. The project design references the area’s traditional market architecture of adobe posts and reed roofs, pushing the typology forward using compressed earth bricks and metal for durability. It results in an infrastructure that is visually appealing that the users can be proud of, and that has the potential of consequently attracting more people and activities to the area. The design of the project is kept very simple, using a colourful recycled metal canopy produced through a succession of individual shading structures that compensate for the difficulty in growing trees in such an arid, desert climate.



















