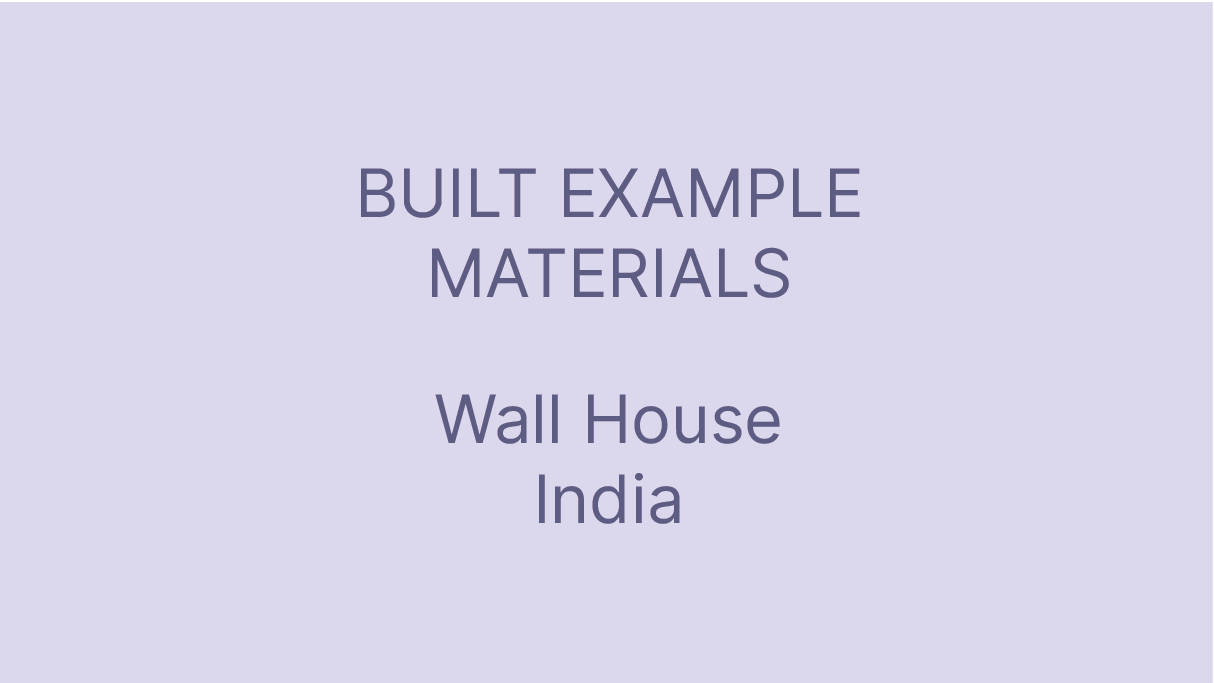Wall House
Wall House is situated outside the city limits of Auroville, in Auromodele, an area designated for research and experimentation. It is situated 10 kms north of the town of Puducherry and 5 kilometers from the coast, in South India. The Auroville community was established to tackle a multitude of environmental and social problems that the area was facing, including water scarcity, soil erosion, social inequality, and inadequate social infrastructure.
The Wall house was designed to be Anupama Kundoo’s private residence in Auroville. Its spatial program serves two major objectives. On the one hand, the building effectively and economically serves the everyday needs of the dwellers. On the other, it has the potential to be easily expanded making room for guests. In this project, the architect redefines the very meaning of private-residence design challenging permanence and testing various spatial and technological innovations to be used in future designs.
Council House 2
The City of Melbourne posed an ecologically focused design brief for the proposal of Council House 2, often referred to as CH2 or CH2. The project’s goal was to set a sustainable example for Melbourne’s future development projects, as the city had its sights set on carbon neutrality by 2020. It adheres to the then newly launched Green Star rating system, a list of criteria developed by the Australian Green Building Council (GBC), which incorporates aspects from LEED and BREEAM. The project uses biomimicry to perform passively where possible, employing the building’s thermal mass to keep cool, and a reactive façade which helps in shading the interiors.
No footprint house
'No footprint house' is a toolbox for building low-emission, affordable, and prefabricated houses. It has been realised in several iterations and used as prototypes for improving the toolbox. Here, we are going to discuss the overall development of the toolbox and the first, most well-known prototype in Ojochal.
Solaris
With a spiralling landscaped ramp and an array of bioclimatic strategies, the Solaris office building works as an extension of Singapore’s One-North Park, where it is located. According to Singapore’s sustainable building benchmark, Solaris has received the highest rating (platinum).
Zero-carbon Cultural Centre
The ‘Zero-carbon Cultural Centre’ in Pakistan, designed by architect Yasmeen Lari, represents an exemplary fusion of sustainability and cultural preservation. This visionary project combines traditional techniques with modern innovation, creating a carbon-neutral cultural hub. It exemplifies the harmonious blend of sustainability and cultural heritage and carries profound social impact. By revitalizing traditional craftsmanship and promoting eco-awareness, Lari’s creation fosters community engagement, empowerment, and a renewed sense of cultural pride, transcending architectural boundaries.





