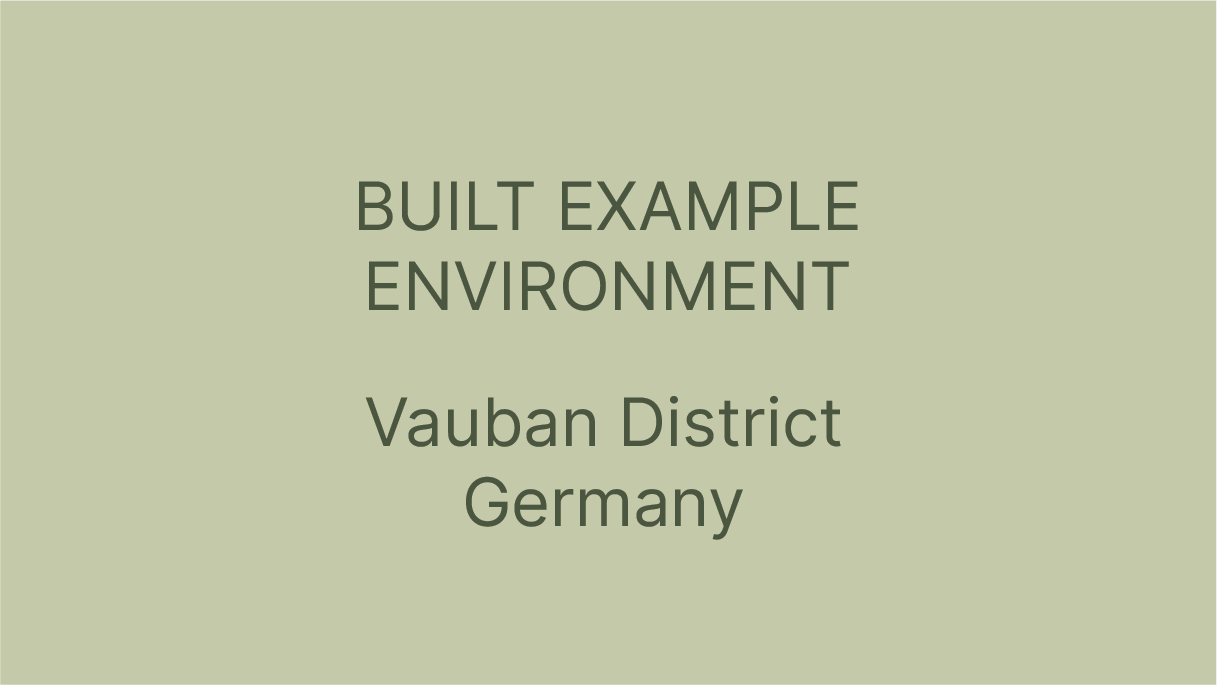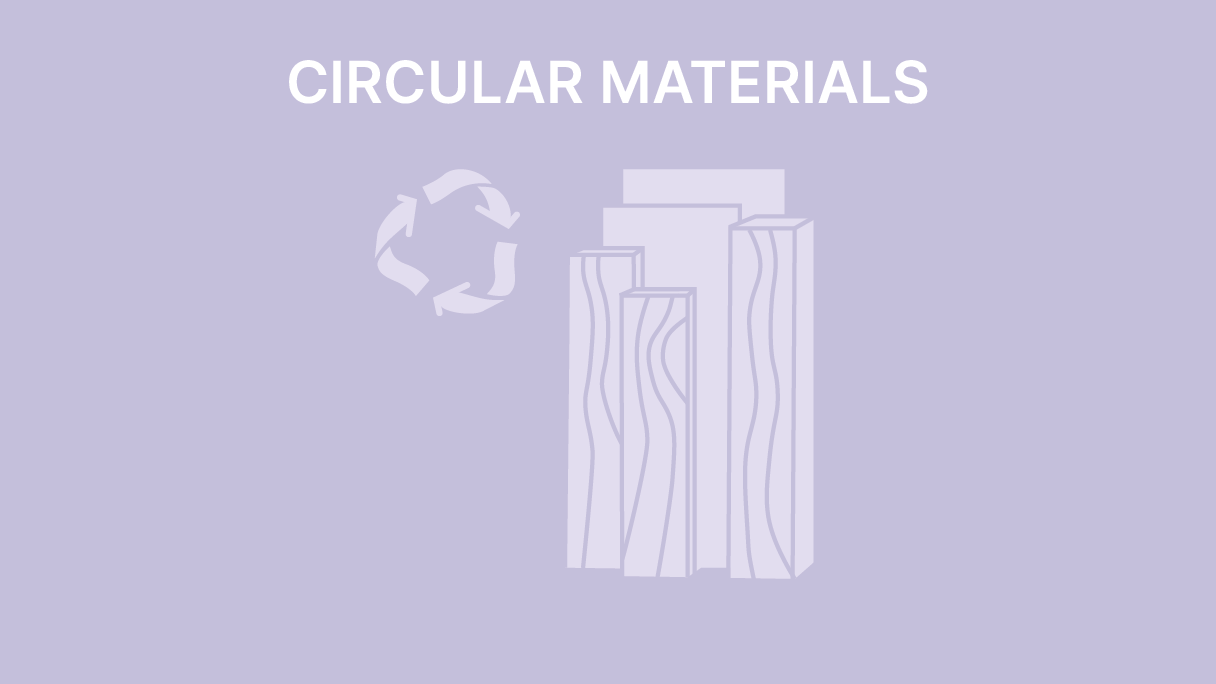No footprint house
'No footprint house' is a toolbox for building low-emission, affordable, and prefabricated houses. It has been realised in several iterations and used as prototypes for improving the toolbox. Here, we are going to discuss the overall development of the toolbox and the first, most well-known prototype in Ojochal.
Lisbjerg hill housing
Lisbjerg Hill is a social housing complex in a suburb of Aarhus with a prefabricated, flexible, and reversible hybrid wood construction system. The project was designed to exemplify a new holistic approach for a better building practice, encompassing a wide range of sustainability parameters (energy, carbon footprint, durability, community building).
UN17 VILLAGE
A mixed development of 400 homes consisting of family homes, co-living, homes for the elderly, green houses, provision for food production, restaurants and jobs for 100 people. The project claims to address all 17 of The United Nations Sustainable Development goals through its design strategies and is concerned with sustainability in a very broad sense, from the construction of the place to how the scheme will perform and provide for residents in the future. The project is the result of an open international competition won by Lendager in 2017 and is currently in its first phase of construction.
Inverted House
The Inverted House, designed by a group of students from the Oslo School of Architecture and Design (AHO) as the winning entry to the LIXIL International University Architectural Competition, embodies the theme of “House for Enjoying the Harsh Cold.” This experimental guest house in Hokkaido challenges traditional notions of domestic space by minimising heated interiors and embracing the cold winter environment as an integral part of the living experience.
Quinta Monroy
The Chilean government approached ELEMENTAL with the brief of designing affordable social housing on a site historically used for dense informal and illegal housing. The project responds to the Chilean government’s social housing project “Vivienda Social Dinámica sin Deuda (Dynamic Social Housing Without Debt), the goal was to create social housing which increases in value over time, therefore combatting poverty.
Green Infrastructure
Green infrastructure is the network of natural green spaces and landscapes within and around urban environments, such as food-growing areas, wetlands, forests, parks and wildlife gardens. Green infrastructure supports biodiversity, enhances ecosystem health, absorbs CO2 and manages adaptations to a changing climate (e.g. flood prevention and overheating). Co-benefits are supporting social activity and human well-being. Your project must tread lightly: after all, placing a new structure is hugely disruptive, as the developed land will have lost its existing ecological value forever. Your choice of site is therefore vital and value and protect existing natural habitats and leave the place better than it was before (i.e. retorative action). To do that, create a green infrastructure plan for your project that identifies and creates a map of the potential impact of your design on existing green infrastructure and on stakeholders and propose remedial measures to ensure a restorative approach. Distribute green spaces of different scales and diversity throughout the city within short walking distances and connect wildlife habitats through parks with green corridors and pedestrian spaces. Prioritise views of nature and trees, integrating generous physical access to different kinds and scales of nature for human and non-humans.
Home for Life
The 200m² single family house is a CO₂-neutral demonstration project. VKR Holding, which is the mother company of VELUX and VELFAC, initiated the construction of eight demonstration houses in a number of European countries following the Active House principle.
Villa Wood
Nestled in the Copenhagen suburbs, Villa Wood stands as a prime illustration of sustainable living and construction practices. Utilizing mass-timber elements (CLT) and guided by digital design, this new housing typology offers a versatile home for families of all kinds, embodying a fresh perspective on architectural innovation.
IAQ Indoor Air Quality
Indoor air quality (IAQ) is an important factor in human health, comfort, and productivity. It includes factors such as temperature, humidity, and the presence of pollutants. Poor IAQ can lead to a variety of health problems, such as respiratory diseases, allergies, and asthma. It can also impact building performance and energy efficiency. IAQ is affected by activities and materials inside buildings, as well as outdoor air pollution. Sources of indoor air pollutants include combustion sources, building materials, cleaning products, pesticides, and people. Sustainable architecture seeks to minimize the environmental impact of buildings, including minimizing the release of pollutants and creating buildings that are resilient to climate change. The COVID-19 pandemic has brought renewed attention to the importance of good ventilation and air filtration in indoor spaces.
Meeting User Needs
User Centered Design is an approach to architecture that places the needs and preferences of the end users at the center of the design process. This involves conducting research to learn about demographic, makeup, behaviors, and the preferences of people who use the space. The goal is to create buildings and spaces that are functional, accessible, safe, and appealing to the people who use them. Inclusive public spaces are critical for creating communities that are welcoming, safe and equitable for all individuals. These spaces may play a critical role in promoting social cohesion, reducing discrimination, and building stronger relationships among diverse groups of people. By considering the needs of people with different physical abilities, we can design spaces that are more accessible, and by considering the needs of families with children, architects can design spaces that are safe and appealing for children to play in. User Centered Design can lead to higher levels of user satisfaction and a sense of ownership and responsibility for the spaces that they actually use and care about.
Whole Life Carbon Approaches
Embodied carbon is the carbon footprint of material calculated as multiplied embodied energy by the carbon intensity of the fuel used in production and construction. It is important to reduce both operational and embodied carbon in order to achieve zero carbon buildings. To reduce embodied carbon, we can opt for adaptive reuse of a building or use of reclaimed materials, design structures, services and finishes that are long lasting and adaptable, use materials produced and processed with renewable energy, reduce transportation of materials and products, and undertake embodied carbon and lifecycle analysis. We can also consider using timber frames, bricks, recycled bricks, and rammed earth for low embodied carbon structures.
Life Cycle Assesment
Lifecycle Assessment (LCA) is a methodology used to evaluate the environmental impacts of buildings, products, and materials at all stages of their lifecycle. It looks into resource use, pollution, waste, toxicity to air, water, land, humans and ecology, energy and carbon used for extraction, transportation, and manufacturing, and maintenance, demolition, recycling, and waste disposal. Lifecycle Costing (LCC) is a method to assess the financial impacts of buildings, products and materials at all stages of their lifecycle, including the cost of extraction, transportation, production and construction, maintenance, and replacement. In Denmark, from 2023, LCA will be obligatory for all new buildings with more than 1000 square meters. LCC and Whole Life Costing (WCC) are important to consider the long-term costs and benefits of design decisions, and to take into account the resale value of dismantled building elements for reuse in the future. LCA and LCC are useful to understand and evaluate the impacts of material choices, and make more informed decisions.
Sustainable Sources of Materials
Key points in material selection include aligning with the environment, socio-cultural factors, and economics, while also focusing on local availability, craftsmanship, and construction methods. Priority lies in minimizing resource use, opting for non-toxic, low-energy, and low-carbon materials, like carbon-sequestering timber. Attention to human health and regional construction practices is crucial.
Local availability and climatic suitability often dictate material choices. Investigate local artisans, existing solutions, and production processes for improvements.
To prevent over-harvesting, explore nearby renewable material sources with clean extraction. Certified materials, like FSC timber, uphold sustainability.
Reuse is paramount; existing structures and materials should be considered first. Urban mining views buildings as material banks, advocating for reuse and repurposing of anthropogenic materials. To source reused materials, create a harvest map detailing resources from demolished buildings, recycling centers, and local surpluses.
Natural Materials
Natural materials are found in nature and can be used for structure elements, roofs, insulation, external and internal cladding or furniture. Renewable materials are those that can be easily replenished, such as timber, fax, cork, hemp, cob, stroke, grasses, salt, bamboo and seaweed. Non renewable materials should be natural and abundant, such as stone, earth, clay, sand or organic slightly processed materials. Biogenic materials sequester carbon and absorb more CO2 than they produce in extraction and manufacturing. Recently, there has been an approach to natural materials that focuses on innovation in cultivating, breeding, raising farming or growing future resources, such as wood foam, bio polymers, and fungal mycelium. These materials are cost effective, biodegradable, and have high insulation properties, flame resistance, and a favorable indoor climate
Circular Materials
Circular materials are part of circular material flows which promote reuse and reversibility. This includes adaptive reuse of deteriorated abandoned buildings or other existing structures, urban mining, and reclaiming materials for reuse in place or elsewhere. Recycled materials are reprocessed into products, materials and substances, while upcycling and downcycling involve transforming and reinventing ordinary objects into extraordinary elements. Reusing materials can reduce demand for primary resources, reduce carbon emissions, and minimize the amount of waste generated in the future. Reuse and recycled materials can be found in reuse material shops, second hand shops, or online platforms, and a harvest map can be created to show accessible sources of construction waste or other materials.
Building Fabric
The talk focuses on the crucial role of building fabric, also known as the building envelope, which remains relatively constant over time but holds immense influence over a building's comfort systems. This envelope acts as a shield against external weather conditions and microclimates, encompassing factors like solar radiation, wind, precipitation, temperature, and humidity. As our climate undergoes shifts, the quality of the building fabric becomes even more vital. It has the potential to greatly reduce the reliance on heating, cooling, lighting, and ventilation systems, effectively minimizing energy consumption and carbon footprint. Essential elements for designing in response to climate changes include weather protection, insulation, air tightness, and moisture management. Moreover, design choices should incorporate aesthetics, accessibility, and materials.
Options like sealed and permeable systems exist for effective weather protection.
Insulation is a cornerstone consideration, recommending thicker insulation for colder climates and strategies like the passive house standard for comprehensive energy efficiency.
Airtightness is paramount in temperate and cold climates to prevent heat loss, while a balanced ventilation system ensures optimal indoor air quality. Managing internal moisture is equally vital to avert issues like mold growth and material deterioration.
Incorporating thermal mass, whether structural or non-structural, can enhance a building's capacity to absorb and release heat.
Passive Design Approaches
Passive House design is an innovative approach in architecture that focuses on achieving exceptional energy efficiency and comfort within buildings. This approach is rooted in the principle of minimizing energy consumption by utilizing natural resources and optimizing the building envelope.
Passive House buildings are meticulously designed to maintain a constant indoor temperature through careful insulation, airtight construction, and efficient ventilation systems. High-performance windows, advanced insulation materials, and thermal bridges reduction are integral components of this strategy. By harnessing solar gains and internal heat sources, these buildings can significantly reduce the need for traditional heating and cooling systems.
The Passive House concept prioritizes a holistic design philosophy, emphasizing the synergy between architectural elements and energy efficiency. Notably, it aligns with sustainable practices by substantially reducing greenhouse gas emissions and promoting long-term environmental sustainability.



















