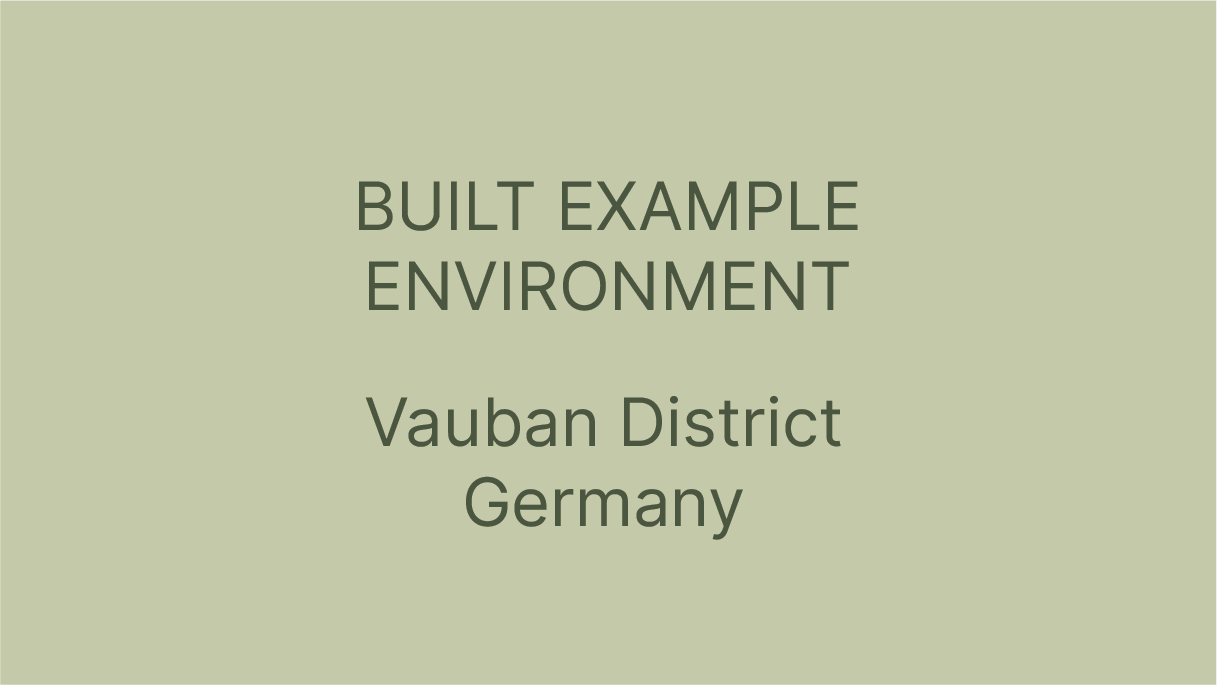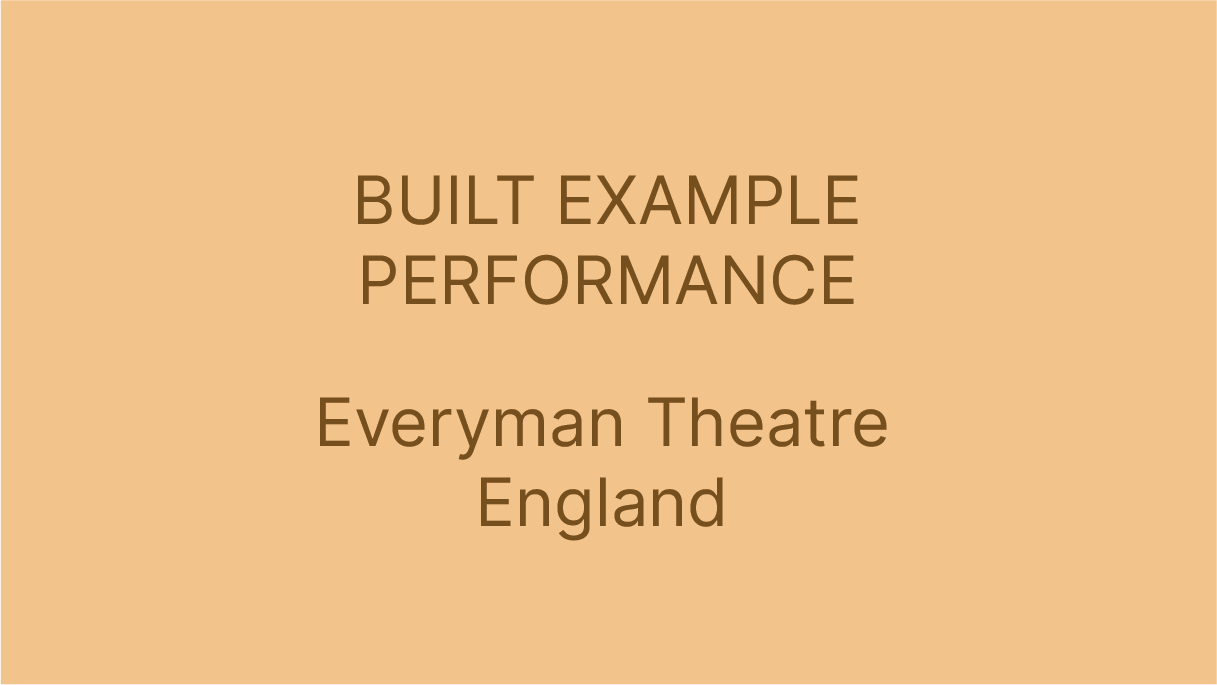Cavendish house
Cavendish House is a contemporary addition to the street front of Cavendish Avenue, designed to respect the milieu of (mostly Victorian) detached houses along it. It has a mass timber structure and is divided into two main volumes: a small, shingle-clad and protruding volume emulating the front bays of neighbouring houses, and a main, cuboid volume clad in glass and cement fibre, hosting most of the house’s functions.
Council House 2
The City of Melbourne posed an ecologically focused design brief for the proposal of Council House 2, often referred to as CH2 or CH2. The project’s goal was to set a sustainable example for Melbourne’s future development projects, as the city had its sights set on carbon neutrality by 2020. It adheres to the then newly launched Green Star rating system, a list of criteria developed by the Australian Green Building Council (GBC), which incorporates aspects from LEED and BREEAM. The project uses biomimicry to perform passively where possible, employing the building’s thermal mass to keep cool, and a reactive façade which helps in shading the interiors.
No footprint house
'No footprint house' is a toolbox for building low-emission, affordable, and prefabricated houses. It has been realised in several iterations and used as prototypes for improving the toolbox. Here, we are going to discuss the overall development of the toolbox and the first, most well-known prototype in Ojochal.
Tower Building C10
The C10 Tower was originally built in the 1960s. In 2008 Staab Architekten undertook the refurbishment and renovation of the building, with a focus on building performance.
Powerhouse Telemark
Powerhouse Telemark is an office building that aims to be carbon positive by using whole life carbon calculations to estimate the carbon that the building’s construction and lifetime use will amount to and measuring that against the energy that the building will produce over its life from renewal solar energy.
Carbon Positive House
Carbon positive house is a prefabricated micro-house that is available in Australia designed by ArchiBlox and claims to be ‘Carbon Positive’ by generating more energy than it takes to build it over its predicted lifespan.
Home for Life
The 200m² single family house is a CO₂-neutral demonstration project. VKR Holding, which is the mother company of VELUX and VELFAC, initiated the construction of eight demonstration houses in a number of European countries following the Active House principle.
Everyman Theatre
The redesign of the Everyman Theatre was no easy task. It is a newly built naturally ventilated theatre building in the middle of Liverpool with a strong link to the past and ambitious environmental goals, designed by the architects together with engineers, theatre staff and the public. It uses an earth tube in a large air plenum (void space) under the building to cool (and in winter pre-heat) the spaces that acoustically separates the spaces from the urban soundscape. Everyman is fitted with an airtight and well insulated envelope and together with the natural ventilation, the theatre manages to run with significantly less energy, compared to other performance spaces. The architects have run a post-occupancy evaluation report in 2021, and it reveals that both the staff, and customers are extremely happy with the new theatre.









