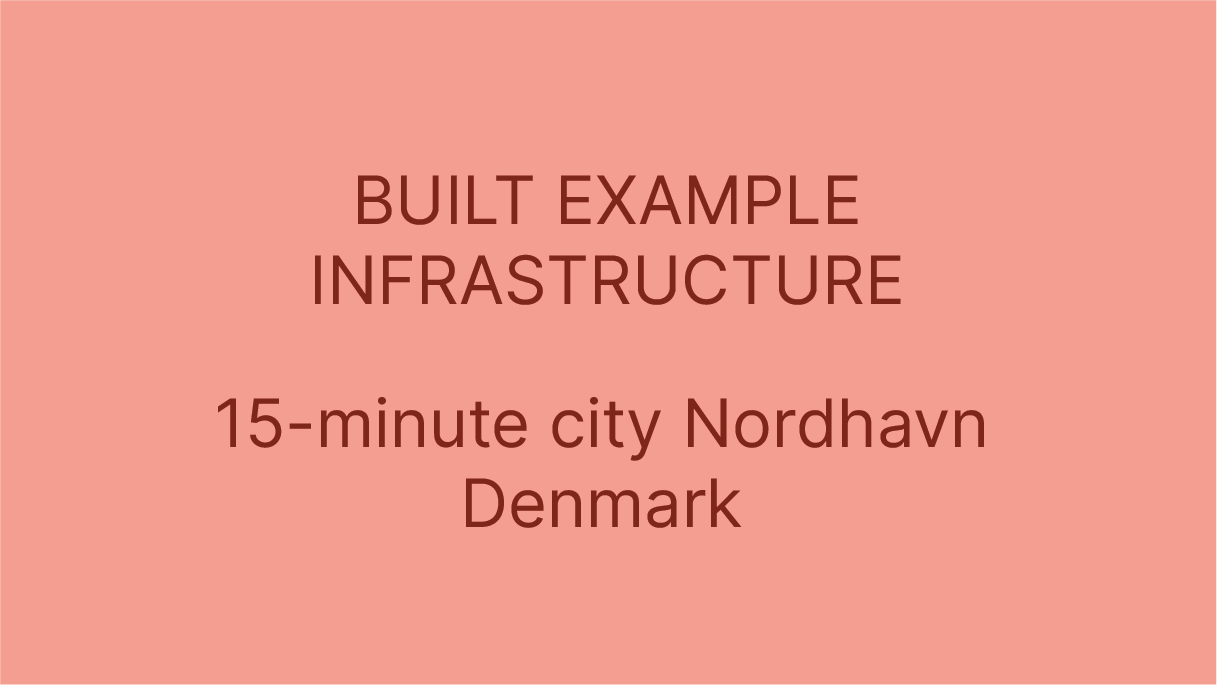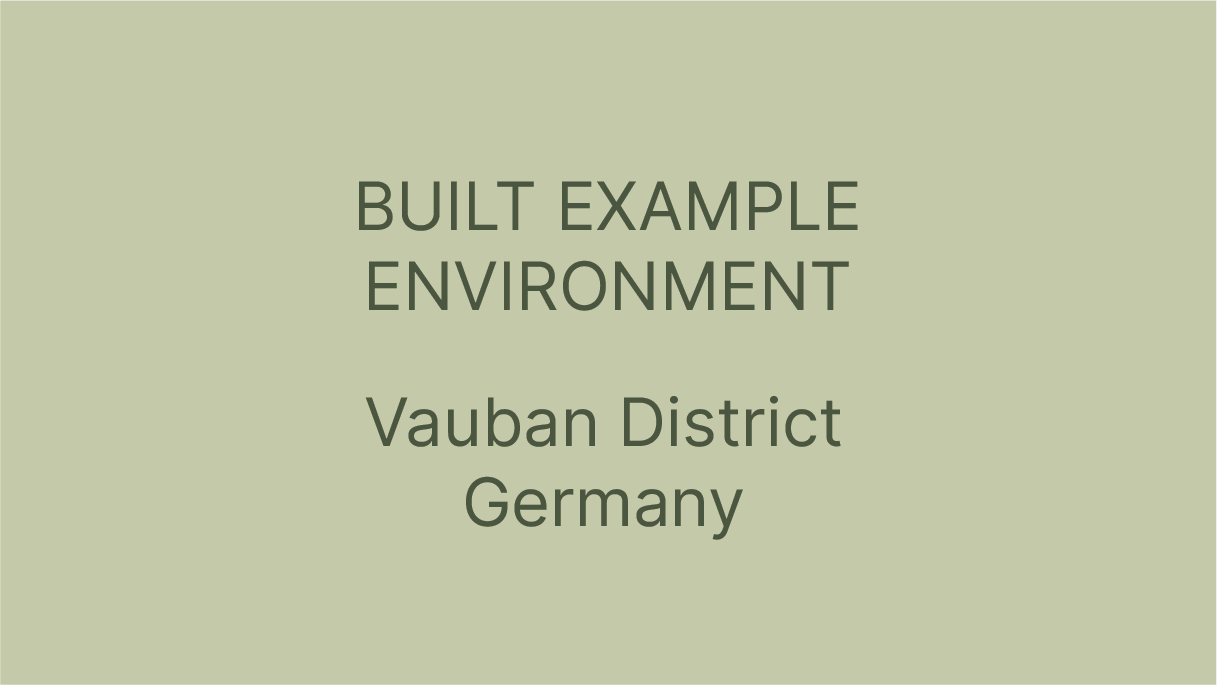Eko Viikki
Eco-Viikki is the first ecological neighbourhood built in Finland between 1994, the year of the first competition, and 2004. The aim was to build a sustainable neighbourhood, capable of answering and addressing FUTURE crises while providing HEALTH AND WELLBEING to its inhabitants. Two competitions were held. The first competition aimed to establish the town plan, which was won by architect Petri Laaksonen with a vision linking the built environment and nature together. Then a second competition at building scale was held where every submitted project was evaluated based on their ecological qualities and ability to meet this wider vision. A completely new and innovative set of ecological criteria (PIMWAG) was created to evaluate the ecological potential and commitment of the submitted projects. In addition to its value as an ecological living environment, Eco-Viikki acts as a prototype, testing theoretical ecological solutions in design and practice. Finally, providing empirical results of the neighbourhood and the way its PERFORMANCE has been evaluated and monitored is exemplary and enriching.
Granby Four Streets
A community led housing project to create affordable homes through a regeneration of an existing, largely vacant neighbourhood. Renovation, public realm, street improvement, public involvement and engagement are key topics. The Granby Four Streets encompass a group of terraced houses in Toxteth, Liverpool, constructed around 1900 to provide housing for skilled labourers. Following the 1981 Toxteth riots, the local council acquired many of these houses to demolish and redevelop the area. This led to the relocation of numerous residents and the subsequent deterioration of the houses. Nevertheless, there remained a strong sense of community both before and after the riots. This community's origins can be traced back to the 1960s and 1970s, but challenging circumstances affected Liverpool, particularly Toxteth, due to a significant decline in the city, notably following the riots in the 1980s, which prompted many residents to leave. Today, the community members themselves are taking the initiative to revitalize their area. A dedicated group of organized residents has spearheaded initiatives that are starting to yield positive results, breathing new life into their streets.
15-minute City Nordhavn
Nordhavn is a multi-phase urban transformation project in Copenhagen, Denmark. The redevelopment of this smart city neighbourhood began in the early 2000s and is an ongoing process that has aimed to create a sustainable and integrated urban environment. Historically, it was originally an industrial harbour area, serving as a hub for shipping and trade. But as activities shifted, there was an opportunity to redevelop the area for a more modern and sustainable purpose. The redevelopment has been divided into several phases, each focusing on different aspects of the neighbourhood, including residential, commercial, transportation, and public spaces. These phases have been implemented over time to ensure that the development aligns with sustainability goals, community needs, and changing urban planning standards.




