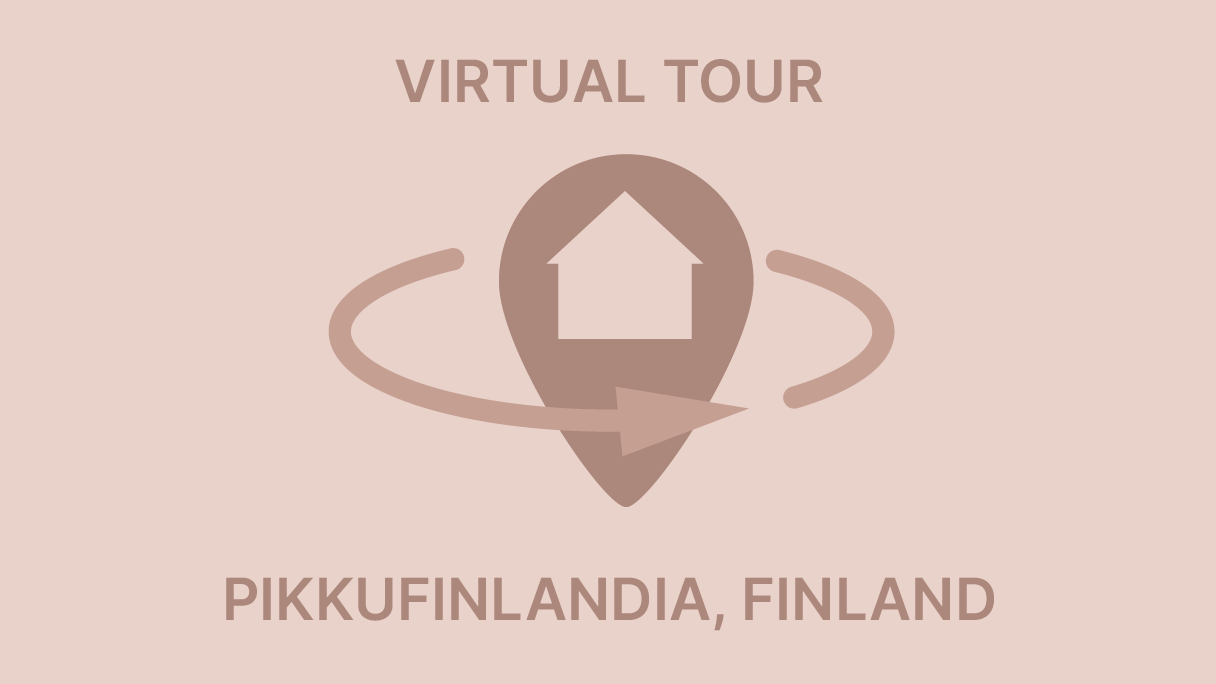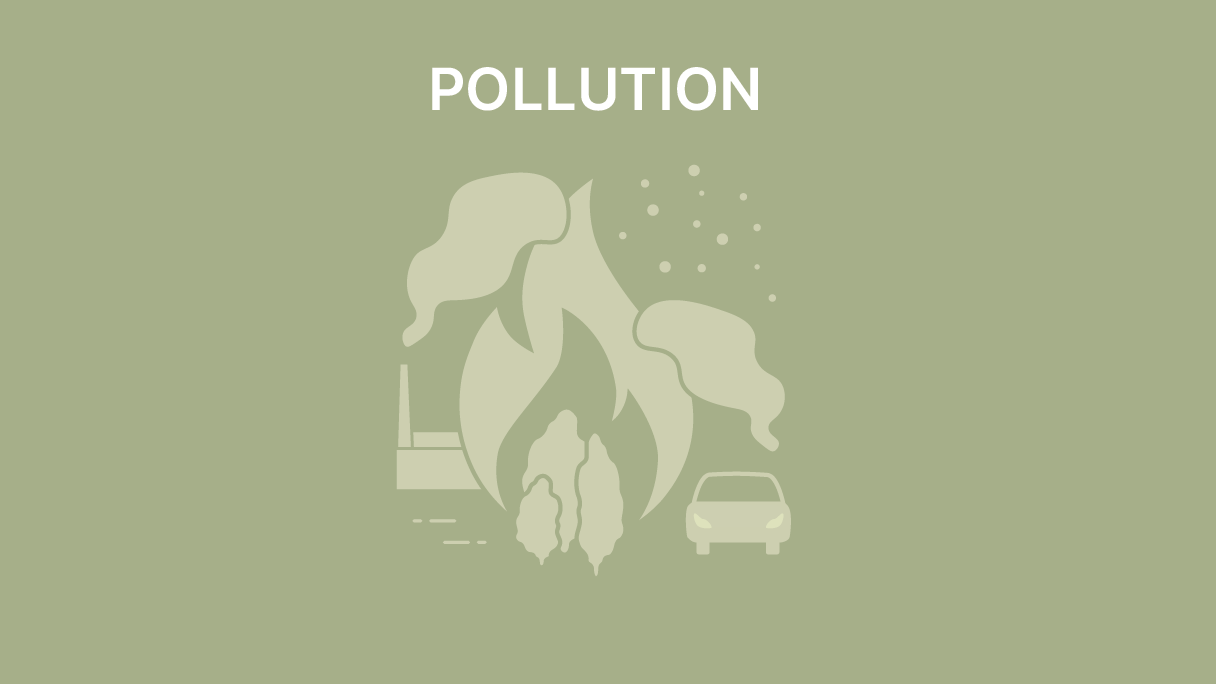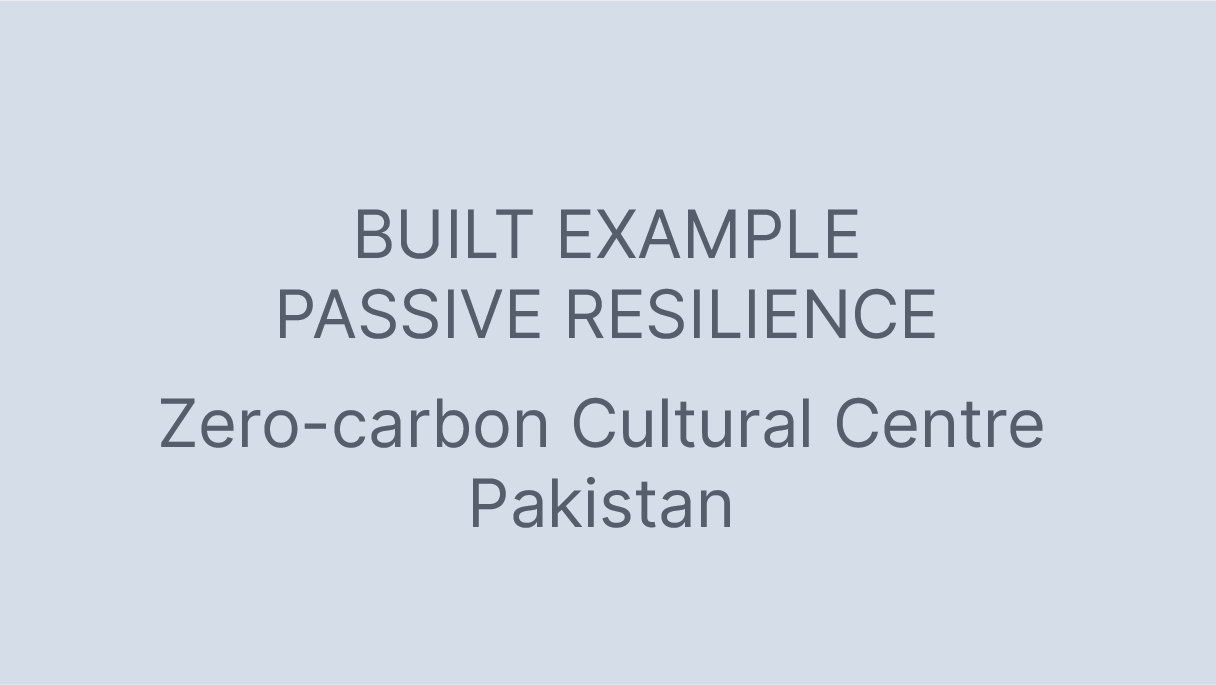Maggie’s Yorkshire
Maggie’s Yorkshire is a cancer care centre at St James’s University Hospital in Leeds, designed as a group of large planters rising out of the hospital’s last remaining green plot and using the restorative effect of contact with nature.
Tower Building C10
The C10 Tower was originally built in the 1960s. In 2008 Staab Architekten undertook the refurbishment and renovation of the building, with a focus on building performance.
Rautajärvi
Rautajärvi is a village in the Pälkäne region of Finland. Its community has placed a strong emphasis on sustainable living in all facets of their lives, which is architecturally most evident in their self-built recycled log houses. Reuse permeates through all their spaces, with materials from disassembled houses being used in new build aspects, old fittings finding use in a neighbour’s summer kitchen, or old bathrobes being broken down and woven into carpets.
Annikki Wooden Block
The block is a culturally and historically valuable building complex. Consequently, a five-page building guideline has been prepared for the area covered by the zoning plan. The zoning plan description stipulates the protection of the block as a significant urban ensemble and its preservation for residential use. In the block, all its buildings, facades, and courtyard areas are protected. Moreover, the renovated housing block is now home to a co-living community, and the inner courtyard serves as a cultural hub offering cultural public events.
Kotisatama
Kotisatama was cooperatively designed by Sivén & Takala architects with the older inhabitants of the building. By working together with older adults through the planning process, apartments were made suitable for the needs of the different users. In addition to this, the shared facilities in the building were planned together with the residents, ensuring that the users would be satisfied with the result once they moved in. The residents co-designed much of the building, which has clear advantages for their comfort in their own apartments, but also in the common spaces located on the ground, first, and eighth floors. On the ground floor are the kitchen, dining room, hobby room, and bike shelters. On the second floor are the library, office, laundry, and guest room. The top floor houses two saunas, an exercise room adjoining a multipurpose sitting space with a fireplace. There is a greenhouse as well, whose greenery spills out onto the terrace during warmer seasons. The exterior walls are built with precast concrete modules, and the cladding is chiefly brick, with occasional zinc curtain walls.
Puukuokka
Puukuokka, which means a timber hoe in Finnish, is a pioneering housing design project, where three multi-storied apartment buildings form an affordable home for 186 households. The first finished building in 2015 was the highest wooden apartment building in Finland, with eight storeys. Apart from the concrete foundation and parking space, the buildings are constructed entirely from timber products (mostly CLT = Cross laminated timber). Puukuokka paved the way for eco-friendly large-scale timber construction, and with the unique lease-to-own financing strategy, the apartments are available to a wide demographic of people.
Air pollution
Air pollution has become a major issue in urban areas, driven by factors such as fossil-fuelled transport and wood-burning. Air pollution is worst in urban areas due to high concentrations of vehicles and industries. The urban heat island effect, along with wildfires, contributes to poor air quality. In Europe, millions of urban dwellers are exposed to unhealthy air levels, posing severe health risks. But it also harms ecosystems as it damages vegetation and reduces biodiversity. Hence a restorative approach is necessary to protect air quality to safeguard human health, ecosystems, and the planet, and it includes reducing pollution sources, green infrastructure and vegetation in cities but also cleaner vehicles, sustainable mobility and land-use models. Measures like speed limits and well designed streets, car-free zones, and safe walking and cycling routes can contribute to cleaner but also safer, and more equitable urban environments.
Green, Grey & Brownfields
Carefully considering land-use and where to develop is a crucial aspect of a climate emergency design approach as it affects biodiversity, permeability of land, air pollution and accessibility and how much infrastructure is needed. Greenfields are essential for biodiversity and have little existing infrastructure and should be avoided for development as they often have better uses. Instead greyfields and brownfields can be restored because they have infrastructures and often existing buildings that can be reused. They are often contaminated so ecological site surveys and bio-remediation are crucial before development. Greyfield development often contributes to urban sprawl, where low density, residential only development ‘locks-in’ car reliance, leading to energy use, pollution alongside habitat loss and fragmentation. Instead you should create mixed-use neighbourhoods (e.g. 15 minute city principles), and strategies such as reuse and adapting existing structures, infill development, backyard filling, attic exchange and roof stacking to help densify cities while preserving green areas. Sustainable densities, walkable neighbourhoods, and shared resources can counteract the negative aspects of densification. For your site selection, ecological value (and protecting existing ecology) and future impact on the community, air, water, and soil should be assessed and key drivers in your site selection and your project design.
Climate Change
Globally, governments agreed to limit global heating to a maximum of 1.5°C rise but we are on track for 2.8°C global heating by 2100 because of insufficiently ambitious policy commitments (or not meeting them). But each fraction of a degree reduced, matters to reduce the severity of the impacts. The effects of climate change include hotter temperatures, the warming and acidification of the oceans, severe storms, increased drought, and a loss of species. Northern Europe is projected to face stronger winter warming, while Southern Europe will experience more severe summer warming. Urban areas face specific risks, with urban heat islands exacerbating extreme temperatures, impermeable ground surfaces increasing flood risk, and a loss of urban green space contributing to the degradation of land and biodiversity. To minimise the impact of climate change on the environment, actions should prioritise:
• protecting and enhancing ecosystems and biodiversity.
• careful land-use decisions that avoid destruction of forests, greenfields and other areas of biodiversity.
• rewilding cities and increasing green and blue infrastructures.
• ensuring a just transition.
All our actions should aim for the best climate future. Even if it is (still) legal to do less than that, we have a moral obligation and responsibility to do better.
Water Sources
Climate change affects water sources and they in turn affect the natural and built environment, for example we already face more frequent and severe drought-related water shortages, with wild-fires and biodiversity loss during periods of drought. We also see aea-level rise and increased flooding from extreme rainfall. Sources of flooding can be tidal, fluvial, pluvial, sewers or from infrastructures. We clearly must work with water rather than against it, and it will become even more important in a changing climate. Strategies include: flood prevention (e.g. retaining and enhancing existing forests and tree cover upland and in urban areas); using suitable site selection (i.e. avoiding building in flood plains or near coastal areas; flood risk management plans and promoting sustainable urban drainage systems (SUDS) at different scales that catch, retain and cleanse water run-off – e.g. Sponge Cities principles. This also includes restoring sealed surfaces to become permeable, nature based green and blue infrastructures. All of this must be co-developed together with local communities.
Fredrikbjerg School
Frederiksbjerg School in Aarhus, Denmark, aligns with the principles outlined in the 2013 Danish school reform. The school supports dynamic learning through movement and sensory exploration while emphasising openness and community spirit. The school has become a central hub for local children and youth. This deliberate design fosters individual and community wellbeing and nurtures a strong sense of togetherness among students.
Eko Viikki
Eco-Viikki is the first ecological neighbourhood built in Finland between 1994, the year of the first competition, and 2004. The aim was to build a sustainable neighbourhood, capable of answering and addressing FUTURE crises while providing HEALTH AND WELLBEING to its inhabitants. Two competitions were held. The first competition aimed to establish the town plan, which was won by architect Petri Laaksonen with a vision linking the built environment and nature together. Then a second competition at building scale was held where every submitted project was evaluated based on their ecological qualities and ability to meet this wider vision. A completely new and innovative set of ecological criteria (PIMWAG) was created to evaluate the ecological potential and commitment of the submitted projects. In addition to its value as an ecological living environment, Eco-Viikki acts as a prototype, testing theoretical ecological solutions in design and practice. Finally, providing empirical results of the neighbourhood and the way its PERFORMANCE has been evaluated and monitored is exemplary and enriching.
BUILDING COOPERATIVES
Building cooperatives are collaborative housing that involves individuals or families teaming up to collectively plan, finance, and oversee the construction or renovation of residential buildings. This housing model emphasises communal decision-making, shared ownership, and affordability, offering a valuable and sustainable approach to urban development. It promotes social cohesion and a strong sense of community. Members of these cooperatives actively participate in the design and decision-making process, fostering a shared sense of responsibility and a collaborative living environment that, in turn, nurtures a supportive and closely-knit community.
THERMAL COMFORT
Thermal comfort, within the context of health and well-being, fo-cuses on creating indoor environments that maintain a tempera-ture range and air quality conducive to the physical and psycho-logical well-being of occupants. The goal is to design spaces that prevent occupants from feeling too hot or too cold while ensuring suitable humidity levels and air circulation to support overall com-fort. This aspect is crucial as it directly impacts the physical health of individuals. Maintaining a comfortable temperature range helps prevent discomfort, heat stress, or cold-related illnesses and contributes to better sleep quality and overall physical well-being. Furthermore, thermal comfort significantly influences men-tal and emotional health. Occupants in spaces that provide com-fortable thermal conditions are less likely to experience stress, irritability, or anxiety related to temperature extremes, creating a positive and productive environment.










