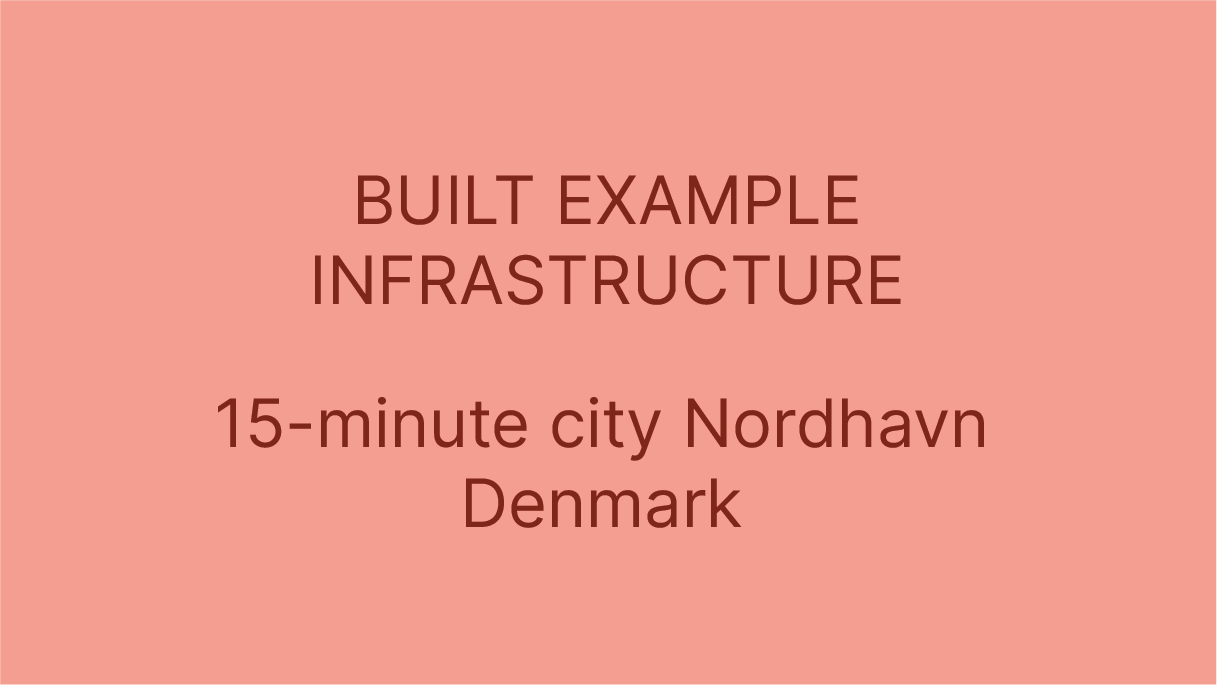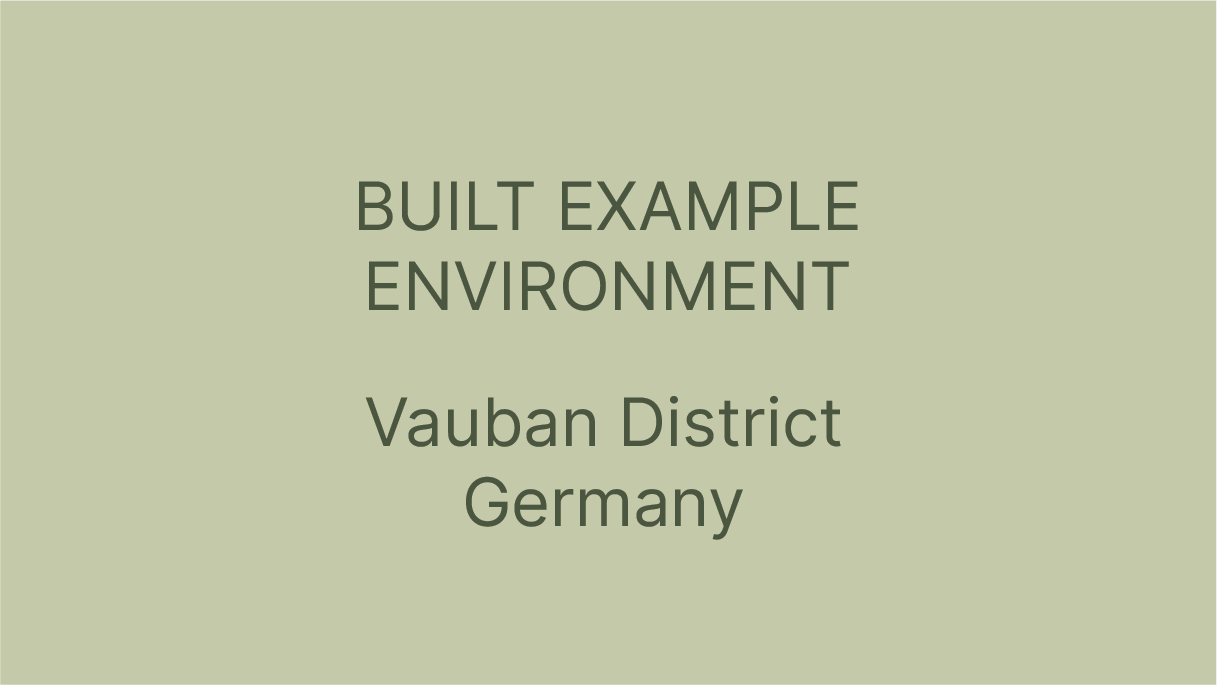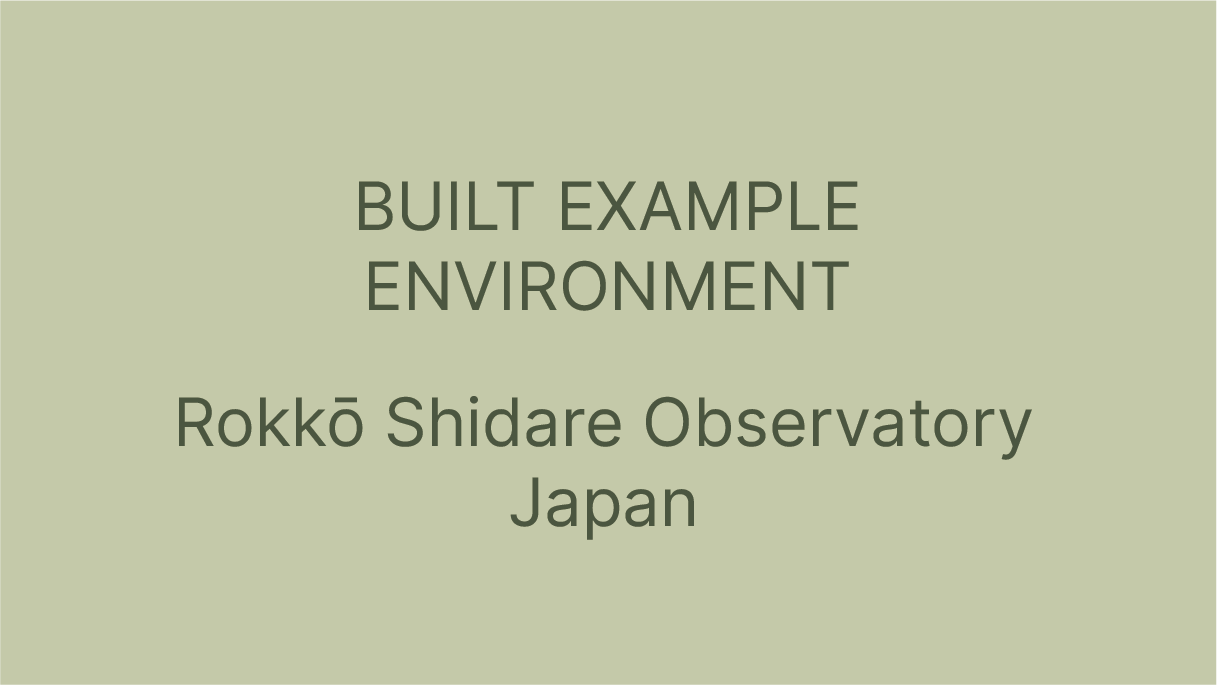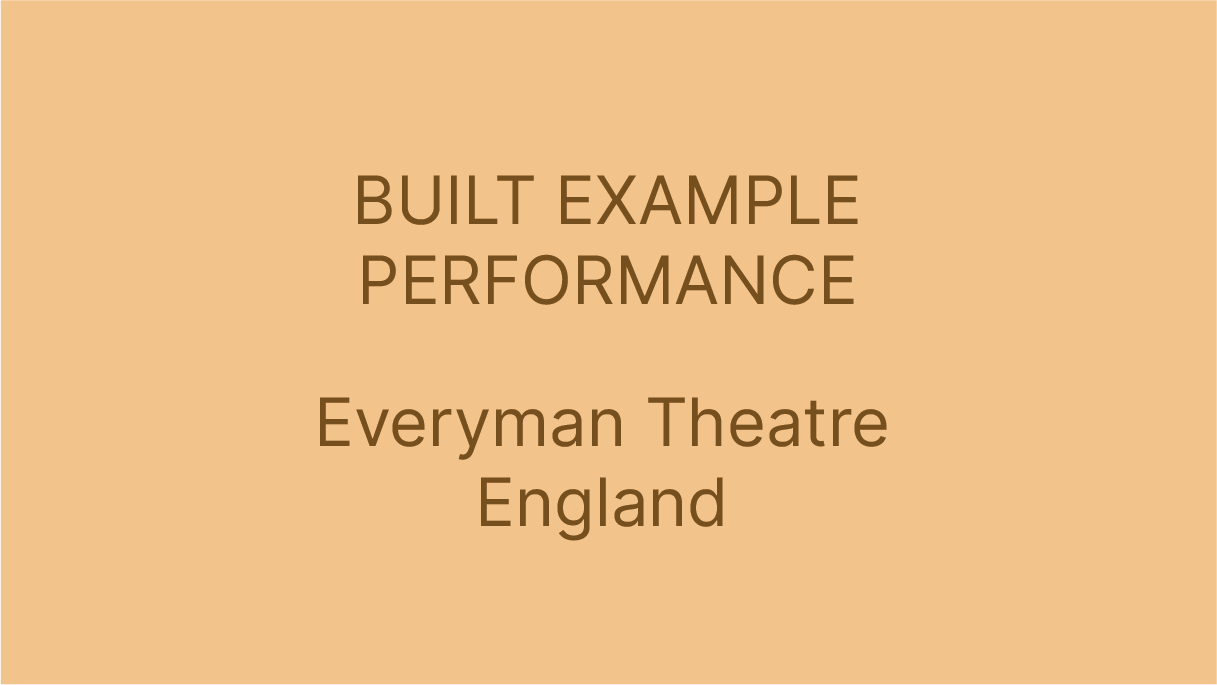Carbon Positive House
Carbon positive house is a prefabricated micro-house that is available in Australia designed by ArchiBlox and claims to be ‘Carbon Positive’ by generating more energy than it takes to build it over its predicted lifespan.
Enghavenparken
Enghaveparken has transformed remarkably into one of Copenhagen's most expansive climate-oriented redevelopments. Central to this transformation is a considerable water reservoir encompassing 22,600 cubic meters; it is welldesigned to address the considerable challenges of flooding in the city's present and anticipated future.
Common Unity
“Common-Unity” is a rehabilitation project of the community public space in the San Pablo Xalpa Housing Unit in Azcapotzalco, Mexico City. The unit was divided by walls, fences and barriers that the inhabitants had built over time try to overcome insecurity. This did not allow for a free use of the community public space available and led to more safety issues. The main architect’s objective was to transform a “sectored housing unit” into a “Common-Unity”, designing with the community and not only for it, based on democratic processes. They removed the vertical borders replacing them with horizontal boundaries made of metal structure roofs without permanent walls.
15-minute City Nordhavn
Nordhavn is a multi-phase urban transformation project in Copenhagen, Denmark. The redevelopment of this smart city neighbourhood began in the early 2000s and is an ongoing process that has aimed to create a sustainable and integrated urban environment. Historically, it was originally an industrial harbour area, serving as a hub for shipping and trade. But as activities shifted, there was an opportunity to redevelop the area for a more modern and sustainable purpose. The redevelopment has been divided into several phases, each focusing on different aspects of the neighbourhood, including residential, commercial, transportation, and public spaces. These phases have been implemented over time to ensure that the development aligns with sustainability goals, community needs, and changing urban planning standards.
Quinta Monroy
The Chilean government approached ELEMENTAL with the brief of designing affordable social housing on a site historically used for dense informal and illegal housing. The project responds to the Chilean government’s social housing project “Vivienda Social Dinámica sin Deuda (Dynamic Social Housing Without Debt), the goal was to create social housing which increases in value over time, therefore combatting poverty.
Dandaji Daily Market
An outdoor market organised around an ancestral tree that has become a public space. The project design references the area’s traditional market architecture of adobe posts and reed roofs, pushing the typology forward using compressed earth bricks and metal for durability. It results in an infrastructure that is visually appealing that the users can be proud of, and that has the potential of consequently attracting more people and activities to the area. The design of the project is kept very simple, using a colourful recycled metal canopy produced through a succession of individual shading structures that compensate for the difficulty in growing trees in such an arid, desert climate.
Home for Life
The 200m² single family house is a CO₂-neutral demonstration project. VKR Holding, which is the mother company of VELUX and VELFAC, initiated the construction of eight demonstration houses in a number of European countries following the Active House principle.
Rokko Shidare Observatory
Perched on the Rokko Mountain in Kobe, the Rokko Shidare Observatory is a unique landmark that not only takes in spectacular views, but also provides a place to experience the natural energy and beauty of the Rokko Mountain. A key visual feature of the observatory is the 16m diameter meshed dome that provides partial shelter against the weather.
Villa Wood
Nestled in the Copenhagen suburbs, Villa Wood stands as a prime illustration of sustainable living and construction practices. Utilizing mass-timber elements (CLT) and guided by digital design, this new housing typology offers a versatile home for families of all kinds, embodying a fresh perspective on architectural innovation.
METI School
The school is an impressive example of a hand-crafted endeavour, highlighting excellent principles of sustainable design and architecture that resonates with the community. By skilfully integrating tradition wisdom, easily accessible renewable resources, and innovative building methods, the project preserves its traditional identity while also welcoming contemporary elements in its appearance and function. The school (for 168 students) adopts an alternative child-directed work method over conventional frontal lessons. Mirroring this philosophy, the two-story school architecture offers diverse spaces for children’s activities, aligning design with the educational approach.
Everyman Theatre
The redesign of the Everyman Theatre was no easy task. It is a newly built naturally ventilated theatre building in the middle of Liverpool with a strong link to the past and ambitious environmental goals, designed by the architects together with engineers, theatre staff and the public. It uses an earth tube in a large air plenum (void space) under the building to cool (and in winter pre-heat) the spaces that acoustically separates the spaces from the urban soundscape. Everyman is fitted with an airtight and well insulated envelope and together with the natural ventilation, the theatre manages to run with significantly less energy, compared to other performance spaces. The architects have run a post-occupancy evaluation report in 2021, and it reveals that both the staff, and customers are extremely happy with the new theatre.
Gando Primary School
The Gando Primary School was built to expand the sparse network of schools in the province of Boulgou, in the east of Burkina Faso, and addressed two characteristic problems of many educational buildings in the area: poor lighting and ventilation. In order to achieve sustainability, the project was based on the principles of designing for climatic comfort with low-cost construction, making the most of local materials and the potential of the local community, and adapting technology from the industrialized world in a simple way. Underlying the project was a strong didactic component: it was designed as an exemplar that would raise awareness in the local community of the merits of traditional materials, updated with simple techniques that would need few new skills. The school building includes three volumes, each containing a classroom measuring 7 x 9 metres, connected by a single roof make up the basic structure of the building, and each one of them accommodates one classroom for fifty students.













