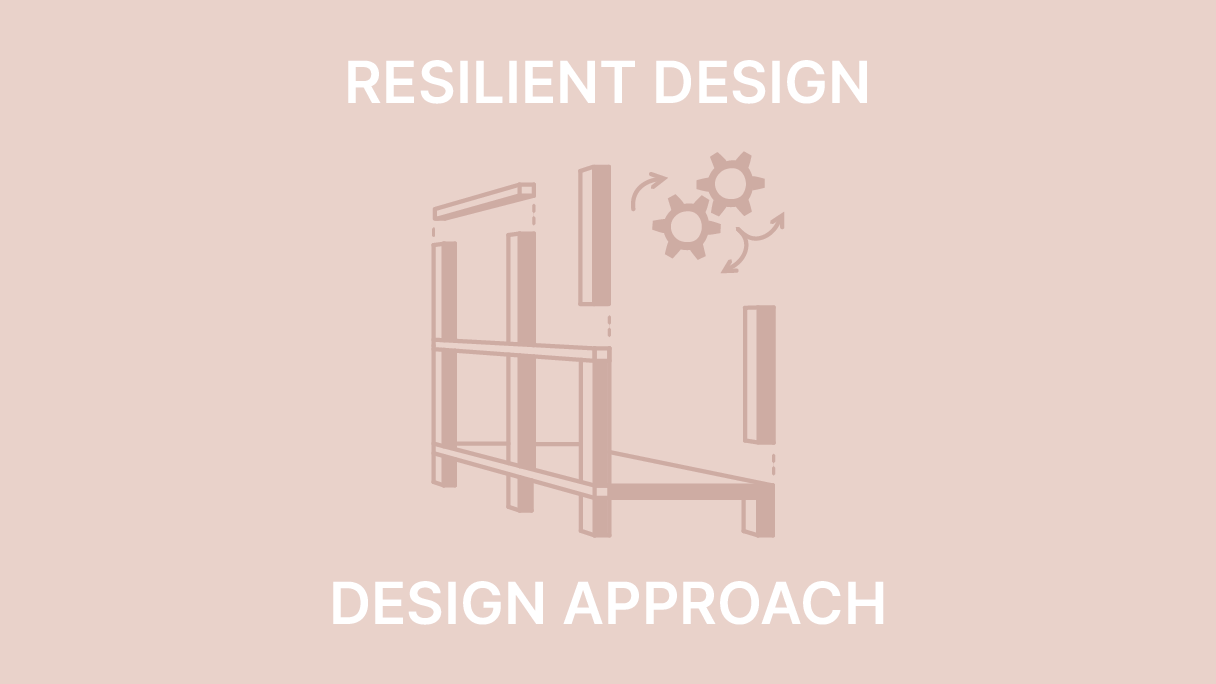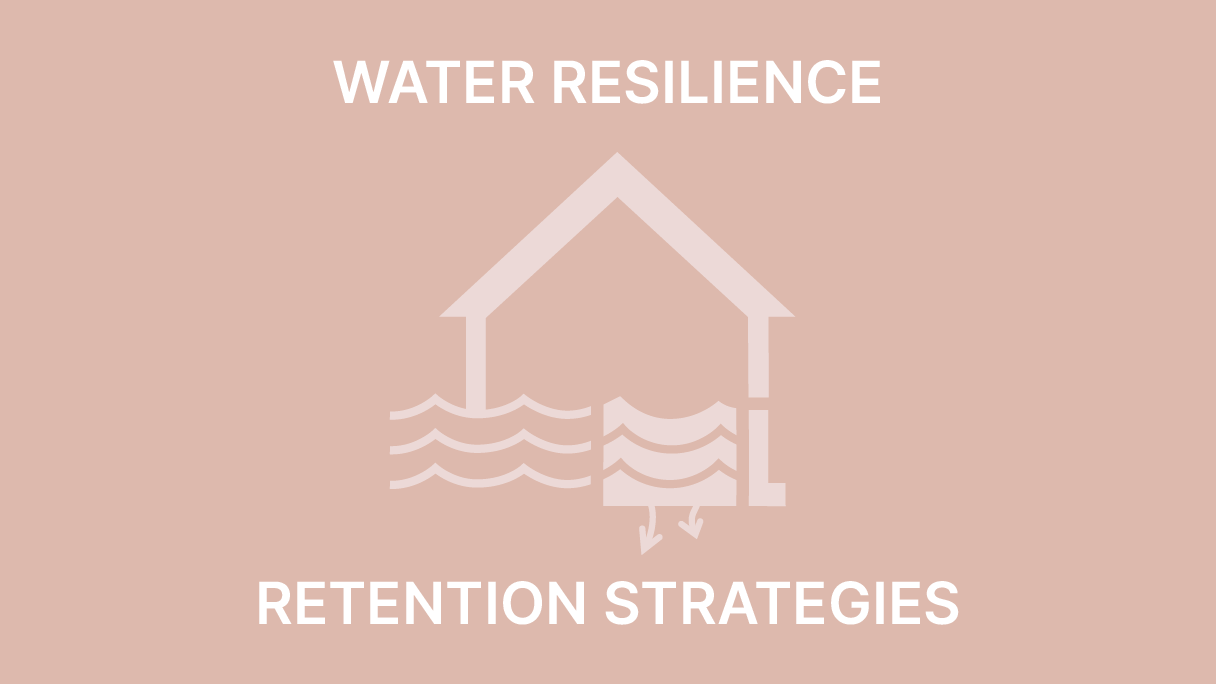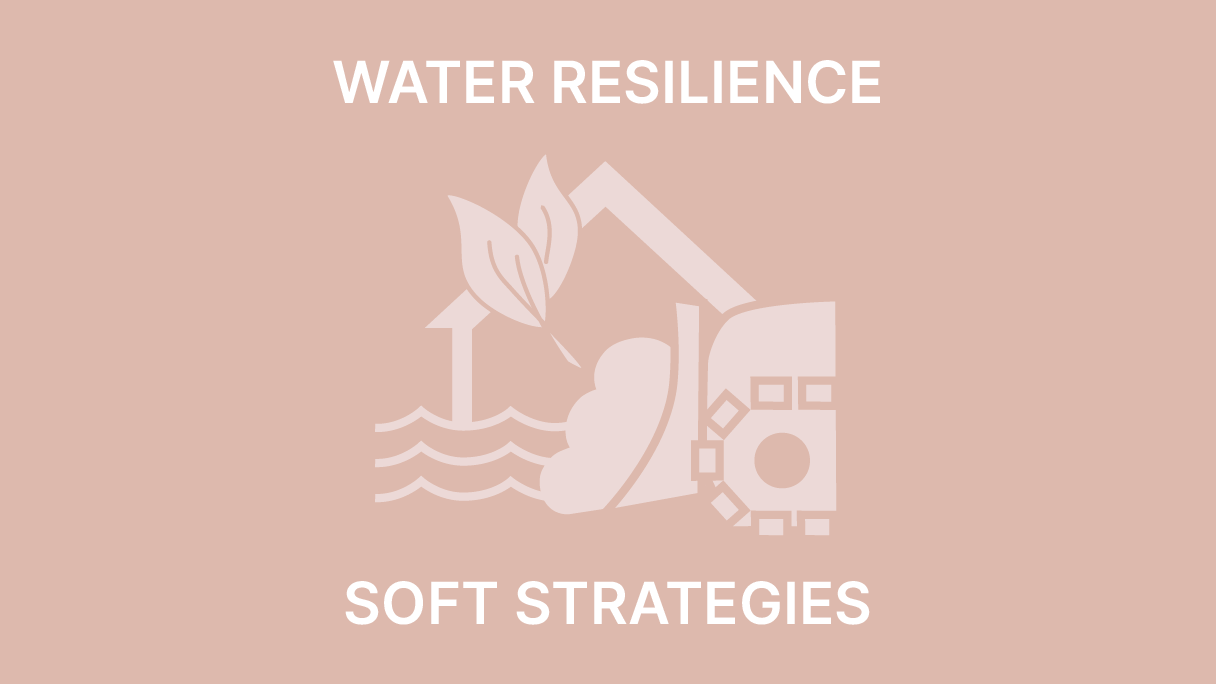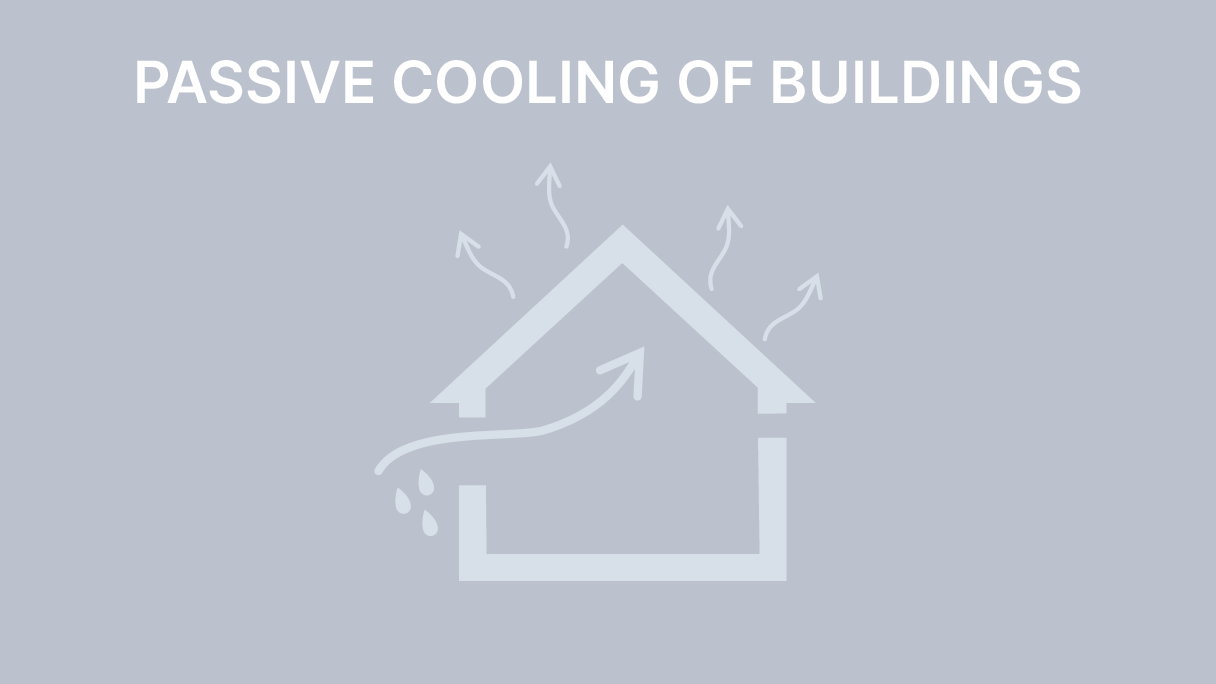Regenerative Design Approaches
Distinct from sustainable design, regenerative architecture reverses ecological damage and seeks a net-positive environmental impact. Transitioning from sustainability to regeneration, architects question how to not only use limited resources but also restore them. This approach fosters resilience to natural challenges, providing a progressive solution to the climate and biodiversity crisis.
The regenerative design process employs systemic thinking and involves integrating the natural world as both the inspiration and generator for architectural designs. It encompasses two essential aspects: minimizing environmental impacts through conscious material choices, reduced energy consumption, and intelligent design; and treating the environment as an equal partner in the architectural process. By understanding natural and living systems deeply, regenerative architecture embraces millions of years of evolution and engineering, creating structures that harmoniously coexist with their surroundings.
By embracing regenerative architecture, the construction industry can shift from minimizing harm to actively benefiting the environment, aligning design with nature's principles and promoting a more sustainable, prosperous future.
Resilient Design Approaches
Resilient design approaches entail the strategic integration of principles and strategies that enhance a building's capacity to withstand and recover from various stressors, such as natural disasters, climate change, and socio-economic shifts. This approach emphasizes not only the durability of structures, but also their adaptability and ability to bounce back in the face of adversity. Resilience operates across scales and timeframes, encompassing buildings, communities, and regions.
At the building scale, strategies encompass handling climate impacts, situating critical systems smartly, using future climatic models, passive survivability, robust materials, beauty, energy optimization, water conservation, waste solutions, local resourcing, and hazard-resistant specifications.
Community resilience involves social structures, local food systems, transport alternatives, stormwater management, communication hubs, education, and infrastructure planning.
Regionally, policies must value ecosystem services, protect aquifers, develop transportation and renewable energy networks, encourage diverse economies, and support regional manufacturing.
While total resilience might be unattainable, incremental steps can enhance resilience progressively, positioning systems and societies for better preparedness and responsiveness.
End of Life Scenarios
This talk explores end-of-life scenarios in architectural design, highlighting five essential factors. Firstly, embracing uncertainty in future design involves envisioning diverse scenarios considering climate, life cycles, and technology. Feasible end-of-life plans require mapping structures, recycling options, and user preferences. Climate emergencies call for adaptable solutions with flexibility and reversibility. Secondly, "design for disassembly" advocates creating reusable material banks through systematic dismantling, favouring modularity and prefabrication. Thirdly, recognizing varying element lifespans informs organized design layers for efficient maintenance and disassembly. Fourthly, design principles like modular structures, open systems, and durable joints ensure non-toxic, recyclable materials. Lastly, extending a building's life entails user, maintenance, and disassembly manuals, alongside material passports for informed reuse. Overall, there should be emphasis on foresight, adaptability, and systematic approaches to enhance sustainable architectural practices.
Design for Flexibility
Designing for flexibility in constructing long-lasting buildings aims to create structures that can effectively adapt to changing circumstances, whether due to demographic shifts, climatic variations, or evolving functions. To achieve this, a flexible building should efficiently accommodate diverse scenarios and potential changes without requiring significant alterations. The approach encompasses adaptability, transformability, and convertibility – all contributing to a resilient structure. Designing for climate change adaptation involves incorporating appropriate architectural solutions to withstand disasters and enable swift reconstruction. This necessitates open-ended designs with robust load-bearing capacities, modular expandability, and energy-efficient systems. Moreover, the concept extends to user-centric adaptations, encouraging easy separations and open layouts. Key factors encompass optimal room dimensions, accessible designs, avoidance of built-in fixtures, and effective energy and infrastructure planning. Emphasizing reversible construction and disassembly adds to the approach's sustainability
Reuse/Retrofit
The text highlights the sustainability of reusing and retrofitting existing buildings over demolition. This approach involves careful analysis of structures and materials for potential retention. Designing with a climate emergency focus encourages circular construction and reuse, treating buildings as resources.
Reuse transforms buildings into material banks via urban mining, extracting materials for new purposes.
Adaptive reuse involves repurposing buildings for different needs through renovation, conversion, infill, redesign, or addition.
Material reuse involves repurposing materials for new functions, including upcycling and recycling.
Water Resilience: Retreat Strategies
Flood mitigation strategies includes raised ground, flood proofing, and strategic retreat. These approaches address the increasing flood risks in developed areas. Retreat strategies involve removing structures from flood-prone zones, restoring natural processes.
Raised ground, entails elevating land to mitigate flooding risks. Particularly effective in low-lying regions adjacent to water bodies, it functions as a barrier against floodwaters, safeguarding buildings and homes. It can be complemented by other flood protection measures. However, this approach can be costly and requires adaptation to rising sea levels.
Flood proofing, reduces flood impacts on structures through modifications like elevation or flood barriers. These structural and non-structural measures shield buildings and equipment. Effective flood proofing necessitates meticulous planning and collaboration.
Strategic retreat, involves relocating communities and infrastructure from flood-prone areas. This curtails flood damage risks, but the process must be well-coordinated to minimize social and economic burdens. Addressing equity and cultural concerns is crucial, as certain communities may be disproportionately affected.
These strategies should be part of a comprehensive flood risk reduction approach, enhancing flood resilience by considering both their benefits and challenges.
Water Resilience: Retention Strategies
Flood retention strategies explores four key strategies: floodable plains, floodable squares, polders, and stormwater infiltration. Unlike defensive methods, these strategies store excess water to mitigate floods, crucial in urban areas with rising surface flooding and compromised drainage. Stormwater infiltration aids flood control by absorbing rainwater into the ground rather than overwhelming stormwater systems.
Floodable plains act as catchment areas for heavy rain and overflow, doubling as recreational spaces during dry spells.
Floodable squares are intentionally designed areas that transform into pools during rain, yet serve as urban spaces when dry.
Polders, reclaimed lowlands surrounded by dikes, protect against floods and enable development, requiring careful maintenance and sustainable practices.
Stormwater infiltration employs green techniques like rain gardens and permeable pavements to naturally filter and slow runoff.
These strategies underscore the importance of synergy between nature and infrastructure, fostering resilience, safety, and environmental well-being.
Water Resilience: Soft Strategies
Three key soft strategies for flood management include living shorelines, dunes and beach nourishment, and floating wetlands. Soft strategies emphasize enables effective flood management through holistic, nature-based solutions to mitigate flooding risks. They are gaining popularity due to their restorative nature, and are often paired with hard strategies for hybrid solutions. These strategies provide habitat for biodiversity and can serve as recreational spaces, although human disruption remains a concern.
Living shorelines are inclined natural banks with vegetation and natural materials that lessen wave impact, best suited for moderate flooding when combined with levees.
Dunes act as natural barriers, but proper vegetation is essential for stability. Armored dunes can enhance protection but need careful design.
Beach nourishment widens beaches, reducing erosion and storm surge impact, although its effectiveness varies. Designing these strategies involves protecting vegetation, creating paths, and setting back development.
Floating wetlands, made of buoyant materials, are adaptable and best for sheltered waters. They rise with floodwaters, filter pollutants, and provide wildlife habitat.
Challenges for soft strategies include extreme weather limitations, maintenance costs, and technical expertise. Opportunities lie in ecological benefits, affordability, community involvement, and environmental enhancement.
Health of Non-humans
Your project should never contribute to tipping points and ecological or climate breakdown. Instead, use your design to identify how you can positively impact the planet and restore some of the previous damage done. This means redirecting current human-centric design approaches towards an inclusive, biodiverse, restorative future using the principles of radical inclusivity, biophilia and topophilia. We should strive towards an approachable architecture that can be used by different living-beings in different (adaptable) ways. Following these principles steers us towards more ethical professional practices that support planetary health, instead of damaging it.
Sustainable Development
The United Nations established 17 interconnected Sustainable Development Goals (UN SDGs) to underpin sustainable development with the idea to protect the planet, end poverty and ensure people can enjoy peace and prosperity. All 17 goals are relevant to your architecture project, and in your project you must ensure that you understand their interconnections and relevance to your project and how you can use the goals to understand your responsibility as an architect. At the same time also be aware that the UN SDGS are still based on operating within the current socio-economic growth principles. Instead, the goal of the economy (or human activity in general) should not be to grow but to thrive within planetary boundaries. Your project should explore how we can thrive within our planetary boundaries.
Retrofit Unintended Circumstances
Architects need to prevent building demolition and should transform the existing fabric instead of building new. Low energy retrofit not only reduces carbon emissions, resource use and urban sprawl, but also tackles social injustices (e.g. energy poverty) and energy security. Designing low energy retrofits is not just upgrading for energy efficiency, but also involves:
• Enhancing carbon storage by rewilding and using bio-based materials
• Circular economy principles and use of non-virgin materials
• Future proofing through future climate change adaptation
• Multifunctionality and adaptability, reducing excess floor area and sharing of spaces
• Avoid unintended consequences that affect health and well being or jeopardises the building fabric and that does not materialise energy and carbon reductions.
Low Energy Retrofit
Architects need to prevent building demolition and should transform the existing fabric instead of building new. Low energy retrofit not only reduces carbon emissions, resource use and urban sprawl, but also tackles social injustices (e.g. energy poverty) and energy security. Designing low energy retrofits is not just upgrading for energy efficiency, but also involves:
• Enhancing carbon storage by rewilding and using bio-based materials
• Circular economy principles and use of non-virgin materials
• Future proofing through future climate change adaptation
• Multifunctionality and adaptability, reducing excess floor area and sharing of spaces
• Avoid unintended consequences that affect health and well being or jeopardises the building fabric and that does not materialise energy and carbon reductions.
Thermal Mass
Thermal mass can balance winter space heating needs in continuously used or heated / cooled buildings. In warm periods in cold/temperate and in hot/dry climates, thermal mass can help keep buildings passively cool. This might achieve energy and associated operational carbon savings and greater thermal comfort. Thermal mass must always be combined with good night-cooling to avoid build-up of high temperatures in summer-time. It is also increasingly important to design (summer) solar shading to prevent direct incidence of the sun inside spaces: i.e. reduce the source of heat in the spaces to begin with to reduce overheating risk.
Thermal mass materials need to be exposed to the air, and careful specification is needed to not create buildings with high thermal mass but also high embodied energy and carbon.
Windows
Windows are an important design aspect of your project because they affect and are interconnected with many aspects of your design. Windows provide spatial delight and atmosphere, enable solar gains when desirable, and natural summer ventilation and cooling when needed and they allow light, views and connection to the outside. All of these aspects are important for comfort, health and wellbeing and energy use and associated carbon emissions in buildings. It is therefore important in your project that you consider windows from all its different aspects: ., their orientation, location, sizing, shading, thermal specification (U-values and g-values) but also their usability, openability and cleaning ability.
Passive Cooling of Buildings
You must always prioritise passive cooling strategies before considering active cooling. Key passive cooling strategies that you should include in your project at the building scale:
• Ensure all sources of overheating are tackled first and risks minimised.
• Green and blue infrastructure at different scales.
• Social infrastructure and provision of ‘cool zones’.
• Reducing internal heat gains and understanding occupant behaviour.
• Building design that reduces the need for cooling through greenery, efficient fabric, reflective surfaces, solar shading, purge ventilation, self-shaded built form and courtyards, thermal mass and careful window design.
Ensure climate justice as part of any passive and active cooling approach: everyone has the right to access cool spaces in summer.
Passive Cooling of Urban Areas
A ‘cool’ urban environment reduces the need for energy use to provide active cooling and ensures that buildings and spaces are at less risk of overheating. Key passive cooling strategies that you should include in your project at the urban scale are ensuring all sources of potential overheating are first minimised; the creation of extensive green, blue and social infrastructures at different scales, and working with knowledge about the prevailing wind to create urban environments that are comfortable year-round. In your project you should investigate the context and climate early on. and you need to radically 're-wild' our urban environment; this has many other co-benefits aside from summer cooling.
Natural Ventilation
Natural ventilation is used to reduce overheating during hot periods (e.g. heat waves, in a hot climate). You must always consider natural ventilation and cooling strategies before considering active systems. Natural ventilation needs and strategies differ depending on different climates and building use and other factors, so you need to explore and understand the needs of your project and the context at the early design stages (Step 1). Natural ventilation in summer / during hot periods can be achieved with purge ventilation (cross-ventilation, single-sided ventilation, stack ventilation - also used for night-cooling), and earth tubes and evaporative cooling. In a cold / temperate climate year-round controlled background ventilation is also needed to ensure good indoor air quality (IAQ), this is often provided by low-energy Mechanical Ventilation with Heat Recovery (MVHR).

















