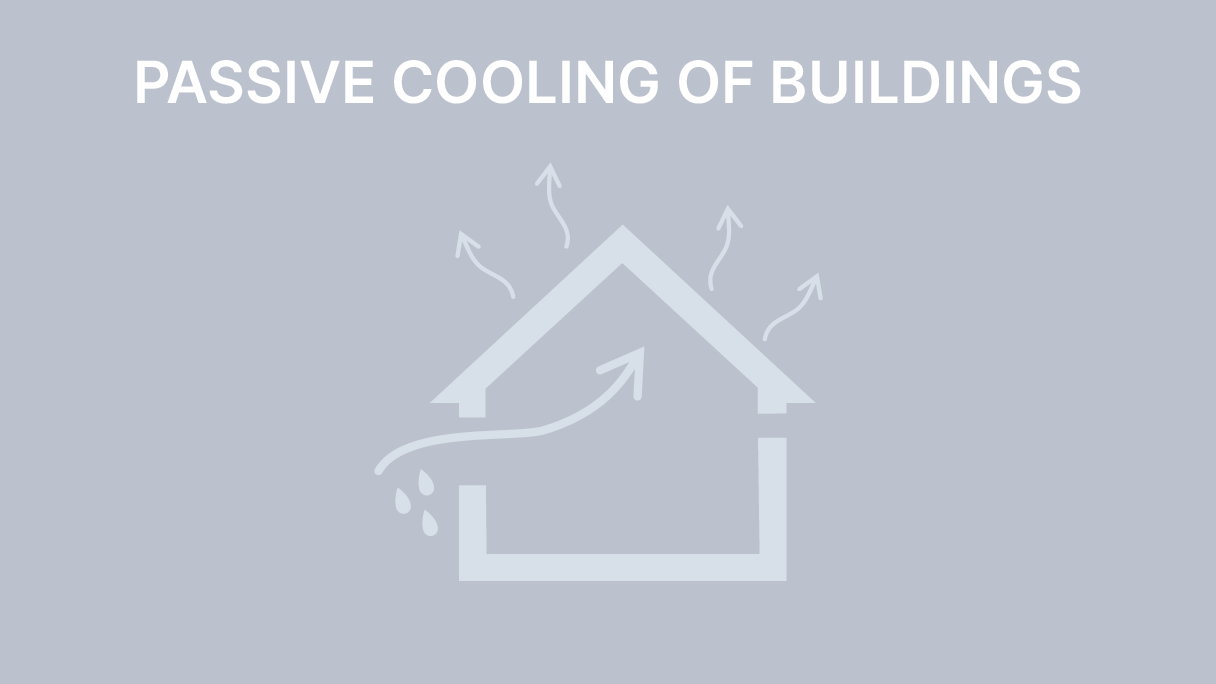Ethics
As architects we have the moral responsibility to work beyond the brief and be critical about clients’ wishes or aspirations which might perpetuate (social, spatial or climate) injustices. To take into consideration international justice & intergenerational ethics you should commit to social, spatial and climate justice. To do this, design for resilience, adaptability and inclusivity. To take in consideration human and non-human relationships, each project should commit to restorative and regenerative design, centred around the principles of radical inclusivity, biophilia and topophilia.
Sustainable Development
The United Nations established 17 interconnected Sustainable Development Goals (UN SDGs) to underpin sustainable development with the idea to protect the planet, end poverty and ensure people can enjoy peace and prosperity. All 17 goals are relevant to your architecture project, and in your project you must ensure that you understand their interconnections and relevance to your project and how you can use the goals to understand your responsibility as an architect. At the same time also be aware that the UN SDGS are still based on operating within the current socio-economic growth principles. Instead, the goal of the economy (or human activity in general) should not be to grow but to thrive within planetary boundaries. Your project should explore how we can thrive within our planetary boundaries.
Future Generations
Designing for vague ‘future generations’ mainly focuses on the use of resources and the environmental impact of our actions and does not clarify who we design for today, in the present, nor who will be impacted in the future. In your project, you need to unfold why you design and who for. This includes: the local user, the public, the non-human and nature but also a global responsibility towards people, non-humans and nature further away, and ultimately our planet. We introduce the concept of ‘care’ which recognises and embraces our (inter)dependence, connection and responsibility towards others at its heart, including the non-human. This profoundly challenges the (modernist) ideal of an independent, visionary architect who only designs for themselves. But without this care, empathy and solidarity towards the user we cannot have truly sustainable architecture.
Passive Cooling of Buildings
You must always prioritise passive cooling strategies before considering active cooling. Key passive cooling strategies that you should include in your project at the building scale:
• Ensure all sources of overheating are tackled first and risks minimised.
• Green and blue infrastructure at different scales.
• Social infrastructure and provision of ‘cool zones’.
• Reducing internal heat gains and understanding occupant behaviour.
• Building design that reduces the need for cooling through greenery, efficient fabric, reflective surfaces, solar shading, purge ventilation, self-shaded built form and courtyards, thermal mass and careful window design.
Ensure climate justice as part of any passive and active cooling approach: everyone has the right to access cool spaces in summer.
Gando Primary School
The Gando Primary School was built to expand the sparse network of schools in the province of Boulgou, in the east of Burkina Faso, and addressed two characteristic problems of many educational buildings in the area: poor lighting and ventilation. In order to achieve sustainability, the project was based on the principles of designing for climatic comfort with low-cost construction, making the most of local materials and the potential of the local community, and adapting technology from the industrialized world in a simple way. Underlying the project was a strong didactic component: it was designed as an exemplar that would raise awareness in the local community of the merits of traditional materials, updated with simple techniques that would need few new skills. The school building includes three volumes, each containing a classroom measuring 7 x 9 metres, connected by a single roof make up the basic structure of the building, and each one of them accommodates one classroom for fifty students.
Overheating Prevention
Building overheating is an increased risk in a changing climate, and is influenced by outdoor environmental conditions, the design of the building, internal production of heat and occupant behaviour. Overheating affects the health and well-being of people, especially older and vulnerable people and can lead to increased injustices and can cause increased mortality. Key strategies to prevent overheating that you should include in your project is to first and foremost ensure all sources of overheating are tackled first and risks minimised. Then provide green, blue and social infrastructure at macro, meso, and micro-scale (building-scale). The design of the building should also include: light coloured surfaces, careful building form, orientation and design of windows, efficient fabric with summer solar shading and appropriate (night) ventilation strategies.
Passive Heating
Passive heating is crucial and desirable in many cold climates and in mild climates in winter time to ensure that thermal comfort is provided with minimal energy use, energy costs and CO2 emissions. This can be provided by capturing the sun’s warmth by good passive solar design (i.e. optimising orientation and window locations) and ensuring that the heat is stored in a well-insulated envelope with good use of thermal mass and passive summer-time cooling strategies to avoid building overheating. Passive heating strategies need to be ‘locked in’ at early stages because it is irreversible over the building’s lifespan.







