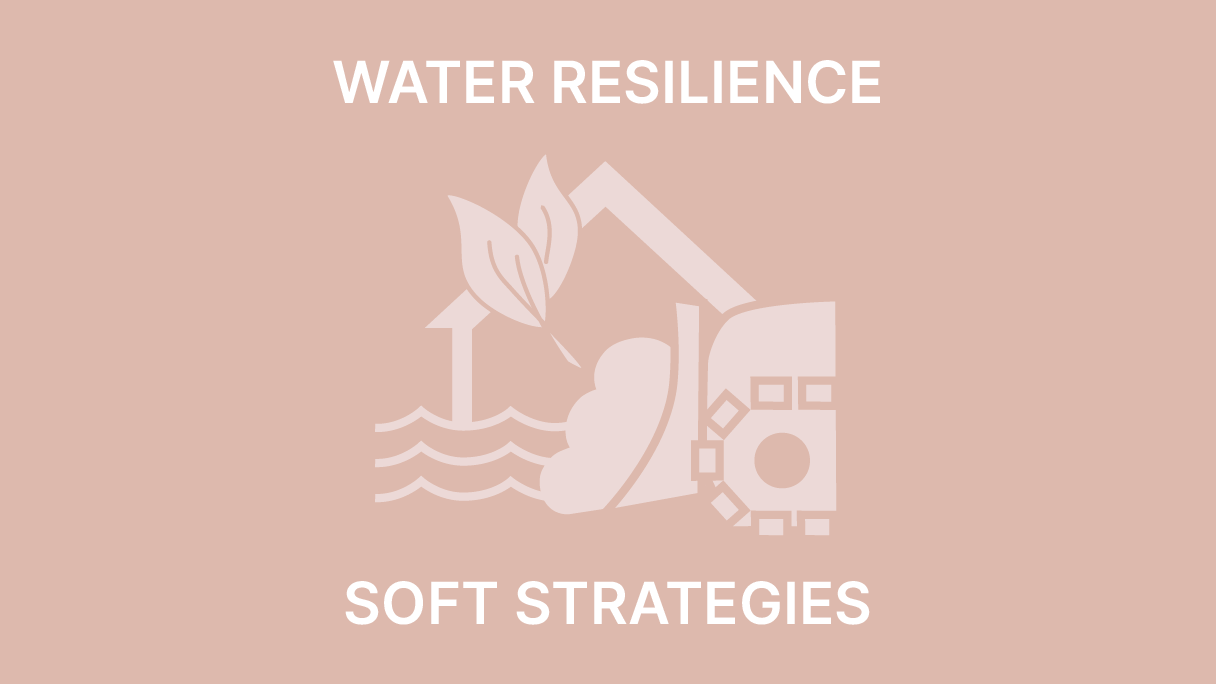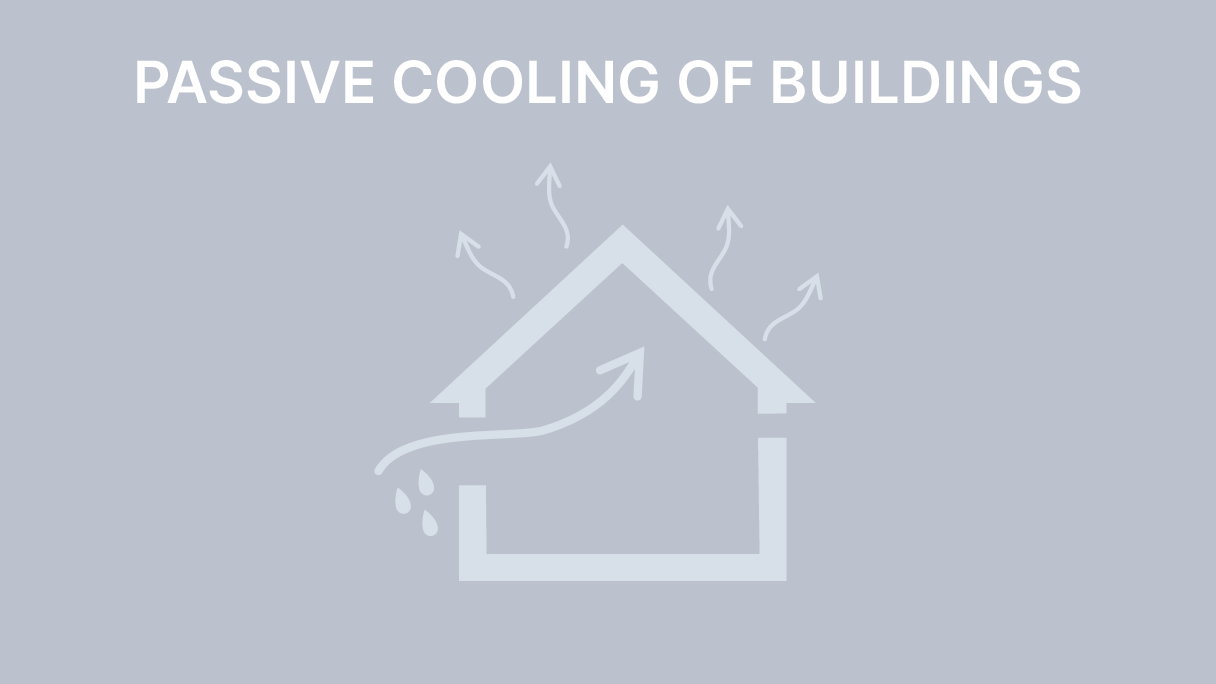Green Infrastructure
Green infrastructure is the network of natural green spaces and landscapes within and around urban environments, such as food-growing areas, wetlands, forests, parks and wildlife gardens. Green infrastructure supports biodiversity, enhances ecosystem health, absorbs CO2 and manages adaptations to a changing climate (e.g. flood prevention and overheating). Co-benefits are supporting social activity and human well-being. Your project must tread lightly: after all, placing a new structure is hugely disruptive, as the developed land will have lost its existing ecological value forever. Your choice of site is therefore vital and value and protect existing natural habitats and leave the place better than it was before (i.e. retorative action). To do that, create a green infrastructure plan for your project that identifies and creates a map of the potential impact of your design on existing green infrastructure and on stakeholders and propose remedial measures to ensure a restorative approach. Distribute green spaces of different scales and diversity throughout the city within short walking distances and connect wildlife habitats through parks with green corridors and pedestrian spaces. Prioritise views of nature and trees, integrating generous physical access to different kinds and scales of nature for human and non-humans.
Blue Infrastructure
Description Blue infrastructures are natural and human-made water systems at different scales. Integrating blue infrastructure at different scales in your project has multiple benefits, for example for biodiversity, the urban micro climate, reduced water consumption, and they can act as social infrastructure and for climate adaptation. Working with water rather than against it can lead to restorative actions (e.g. by giving water space; recharging the ground water through permeable paving; enabling the thriving of other species).
In your project:
• Map natural and human-made water bodies and understand how your site is affected by water as a threat or an opportunity (e.g., rivers, sea) now and in the future.
• Use permeable landscape surfaces, include space for water retention systems that are also dual-purpose, i.e., spaces for leisure to act as social infrastructure and space for enhancing biodiversity (restorative actions) and that can store water in extreme weather events as part of climate change adaptation.
• To mitigate climate change at micro-scale, always consider efficient appliances as a priority. Then consider water recycling strategies that are low in energy use and embodied energy, e.g. simple rain water harvesting techniques.
Finally, sustainable urban drainage systems (SUDs) need to be combined at all scales: they all act together to mitigate and adapt to climate change and tackle the biodiversity crisis.
Planetary Health
Your project should never contribute to tipping points and ecological or climate breakdown. Instead, use your design to identify how you can positively impact the planet and restore some of the previous damage done. This means redirecting current human-centric design approaches towards an inclusive, biodiverse, restorative future using the principles of radical inclusivity, biophilia and topophilia. We should strive towards an approachable architecture that can be used by different living-beings in different (adaptable) ways. Following these principles steers us towards more ethical professional practices that support planetary health, instead of damaging it.
Regenerative Design Approaches
Distinct from sustainable design, regenerative architecture reverses ecological damage and seeks a net-positive environmental impact. Transitioning from sustainability to regeneration, architects question how to not only use limited resources but also restore them. This approach fosters resilience to natural challenges, providing a progressive solution to the climate and biodiversity crisis.
The regenerative design process employs systemic thinking and involves integrating the natural world as both the inspiration and generator for architectural designs. It encompasses two essential aspects: minimizing environmental impacts through conscious material choices, reduced energy consumption, and intelligent design; and treating the environment as an equal partner in the architectural process. By understanding natural and living systems deeply, regenerative architecture embraces millions of years of evolution and engineering, creating structures that harmoniously coexist with their surroundings.
By embracing regenerative architecture, the construction industry can shift from minimizing harm to actively benefiting the environment, aligning design with nature's principles and promoting a more sustainable, prosperous future.
Water Resilience: Soft Strategies
Three key soft strategies for flood management include living shorelines, dunes and beach nourishment, and floating wetlands. Soft strategies emphasize enables effective flood management through holistic, nature-based solutions to mitigate flooding risks. They are gaining popularity due to their restorative nature, and are often paired with hard strategies for hybrid solutions. These strategies provide habitat for biodiversity and can serve as recreational spaces, although human disruption remains a concern.
Living shorelines are inclined natural banks with vegetation and natural materials that lessen wave impact, best suited for moderate flooding when combined with levees.
Dunes act as natural barriers, but proper vegetation is essential for stability. Armored dunes can enhance protection but need careful design.
Beach nourishment widens beaches, reducing erosion and storm surge impact, although its effectiveness varies. Designing these strategies involves protecting vegetation, creating paths, and setting back development.
Floating wetlands, made of buoyant materials, are adaptable and best for sheltered waters. They rise with floodwaters, filter pollutants, and provide wildlife habitat.
Challenges for soft strategies include extreme weather limitations, maintenance costs, and technical expertise. Opportunities lie in ecological benefits, affordability, community involvement, and environmental enhancement.
Health of Non-humans
Your project should never contribute to tipping points and ecological or climate breakdown. Instead, use your design to identify how you can positively impact the planet and restore some of the previous damage done. This means redirecting current human-centric design approaches towards an inclusive, biodiverse, restorative future using the principles of radical inclusivity, biophilia and topophilia. We should strive towards an approachable architecture that can be used by different living-beings in different (adaptable) ways. Following these principles steers us towards more ethical professional practices that support planetary health, instead of damaging it.
Future Generations
Designing for vague ‘future generations’ mainly focuses on the use of resources and the environmental impact of our actions and does not clarify who we design for today, in the present, nor who will be impacted in the future. In your project, you need to unfold why you design and who for. This includes: the local user, the public, the non-human and nature but also a global responsibility towards people, non-humans and nature further away, and ultimately our planet. We introduce the concept of ‘care’ which recognises and embraces our (inter)dependence, connection and responsibility towards others at its heart, including the non-human. This profoundly challenges the (modernist) ideal of an independent, visionary architect who only designs for themselves. But without this care, empathy and solidarity towards the user we cannot have truly sustainable architecture.
Passive Cooling of Buildings
You must always prioritise passive cooling strategies before considering active cooling. Key passive cooling strategies that you should include in your project at the building scale:
• Ensure all sources of overheating are tackled first and risks minimised.
• Green and blue infrastructure at different scales.
• Social infrastructure and provision of ‘cool zones’.
• Reducing internal heat gains and understanding occupant behaviour.
• Building design that reduces the need for cooling through greenery, efficient fabric, reflective surfaces, solar shading, purge ventilation, self-shaded built form and courtyards, thermal mass and careful window design.
Ensure climate justice as part of any passive and active cooling approach: everyone has the right to access cool spaces in summer.
Passive Cooling of Urban Areas
A ‘cool’ urban environment reduces the need for energy use to provide active cooling and ensures that buildings and spaces are at less risk of overheating. Key passive cooling strategies that you should include in your project at the urban scale are ensuring all sources of potential overheating are first minimised; the creation of extensive green, blue and social infrastructures at different scales, and working with knowledge about the prevailing wind to create urban environments that are comfortable year-round. In your project you should investigate the context and climate early on. and you need to radically 're-wild' our urban environment; this has many other co-benefits aside from summer cooling.








