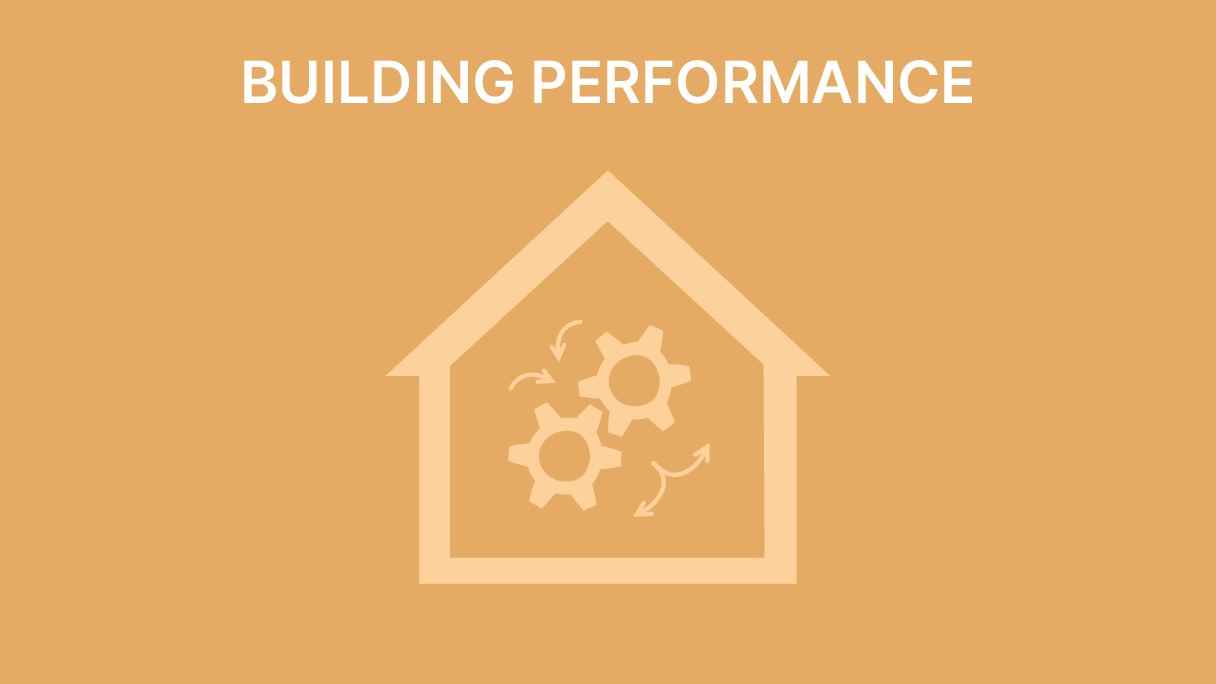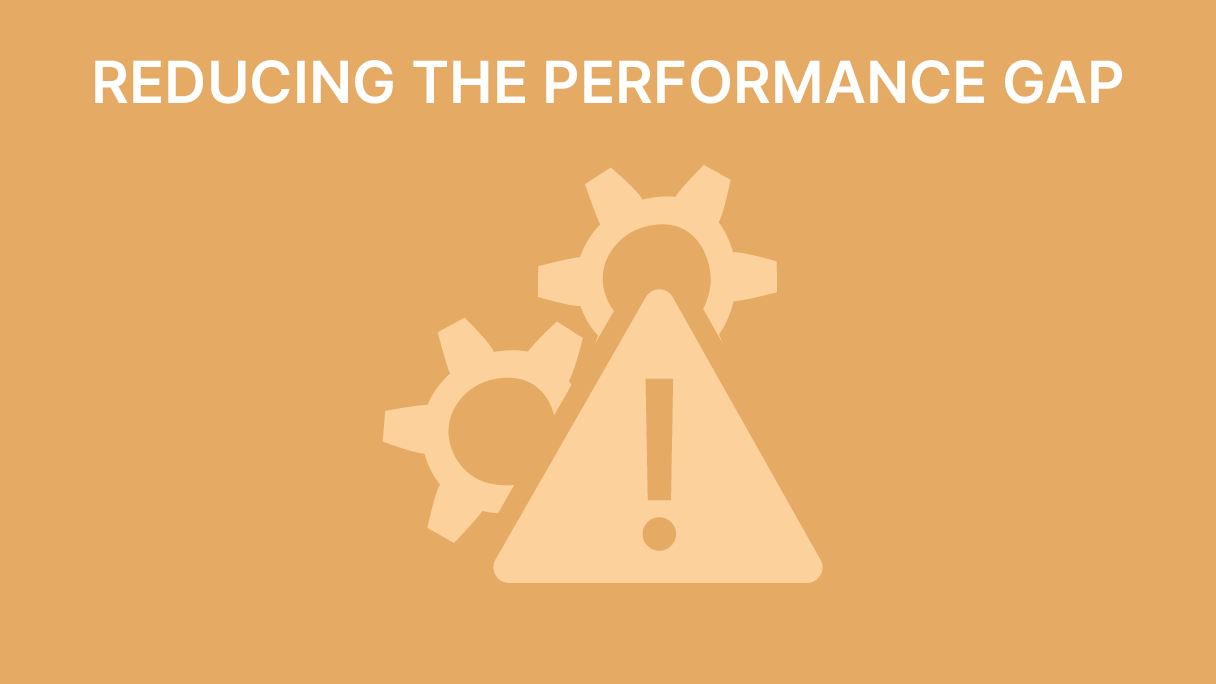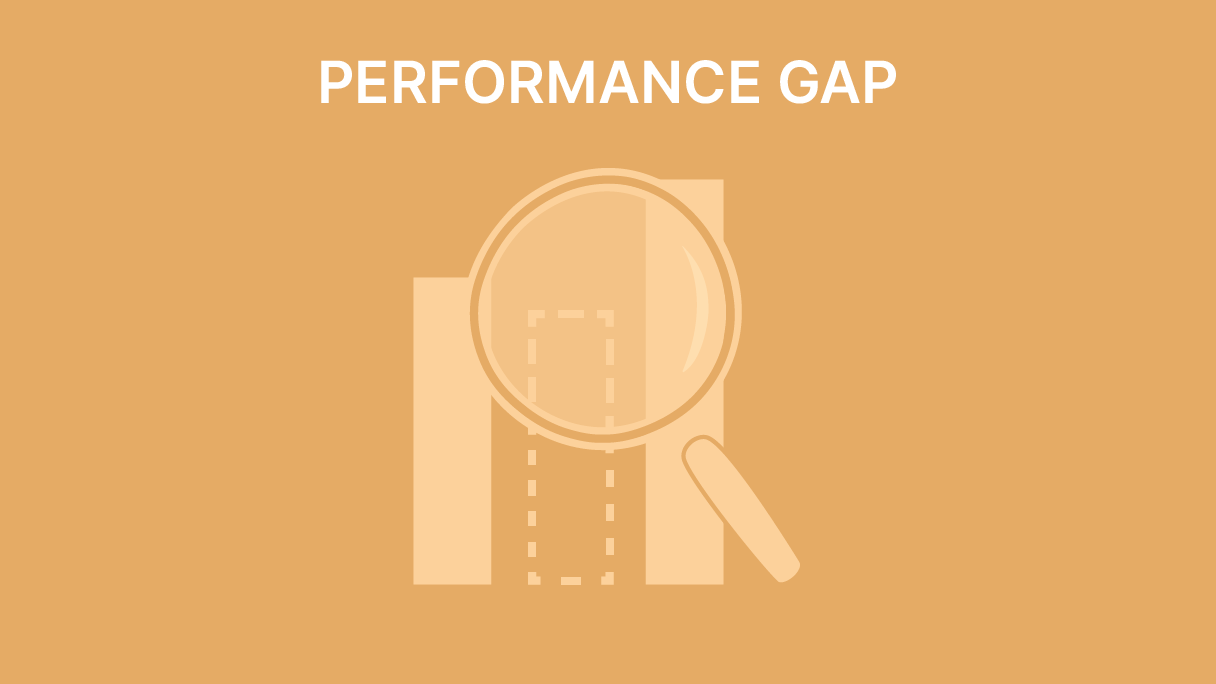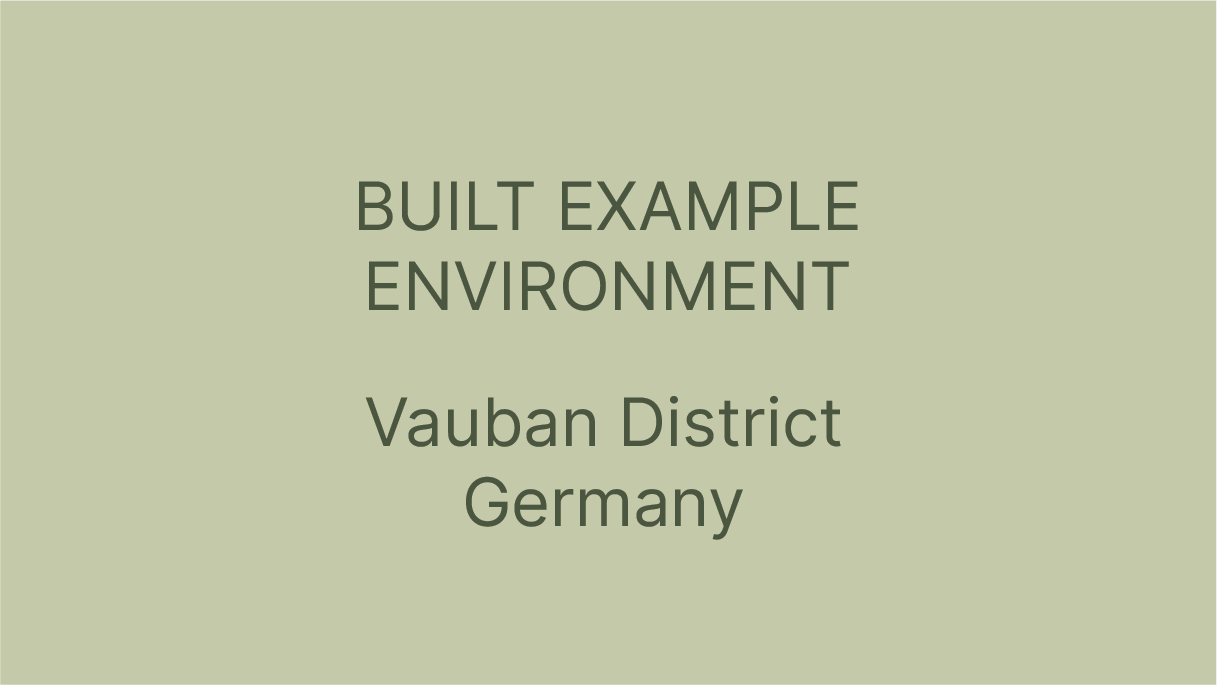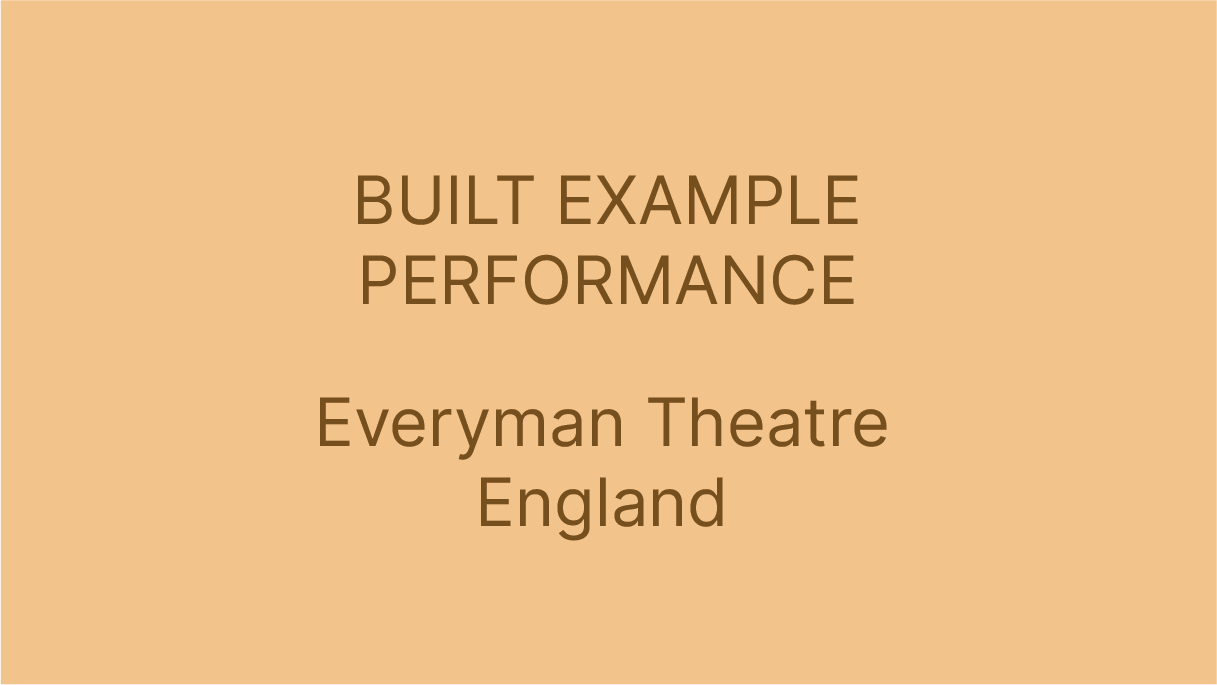Zero Carbon Buildings and NZEB
Zero carbon buildings and nZEB (nearly zero energy) buildings are crucial to meet ambitious national, EU and global climate targets that target the reduction of fossil fuel use in society, including in architecture. This is necessary to reduce CO2 emissions associated with the burning of fossil fuels. Every fraction of a degree of CO2 reduction matters.
To ensure a just and fair carbon neutral transition, carbon reduction measures such as nZEB must go hand-in-hand with other sustainability approaches such as inclusive and democratic processes with people and communities (see all other themes). At the heart of creating nZEBs are:
• Fabric and energy efficiency principles first (high insulation, airtightness standards, appropriate solar design etc. – see passive resilience theme).
• Ensure you undertake inclusive and democratic process and make sure no-one is left behind (see people & communities theme).
• Post-competition, return to check if things work as intended (i.e. achieving actual performance – see performance theme)
• After all, carbon emissions are not saved on paper but must be achieved in reality.
You as an architects play a vital role in achieving a carbon neutral society: early inclusion of nZEB strategies helps to integrate passive resilience approaches that reduce the need for energy in the first place. The goal is to make buildings that use less energy, thereby reducing carbon emissions
Building Performance
The essence of a building's success lies in its performance and the building envelope contributes significantly to the overall building’s performance. For the energy performance and occupant satisfaction and wellbeing, particularly crucial are the performance of airtightness, thermal bridging, the design of openings for ventilation and daylight and solar gain while minimising glare and overheating. It is paramount that user experience and human factors are included from the start because it is vital for health and well-being. While regulations exist, enforcing continuous envelope performance remains a challenge. Standards tend to overlook the nuances of real-world application. Feedback from various projects reveals critical issues such as insulation gaps and poor airtightness, calling for improved validation and rigorous construction. In buildings, many stakeholders need to be involved at different stages of the process (i.e., during planning, design, execution and the in-use stage and later feedback from it.
Performance Case Studies
Finding out about users’ needs and expectations and responding to this in your project, means that your project is more likely to meet their expectations and your design intentions in reality. This is why we need to ask people about their needs and expectations and involve them at the beginning of the design process in the first place. So, map who the key users and stakeholders are in your own project. User engagement early on should not be neglected in favour of post-completion feedback or quantitative building monitoring only. Placing user-centric and feedback processes at the heart of design processes will require a culture change in most architectural practices (and in architecture education). During different stages you can include feedback processes, but even where a full integration or post-competition evaluation is not possible, collecting less extensive feedback is still of value. For example, it can be focused on specific issues that you want to understand. Knowledge gained from these processes must be used to respond to in your project, and to fix things if they do not work to ensure design intentions and values are met. Open sharing and publishing of lessons learned is crucial: the urgency of the climate and biodiversity crises require us to not waste time and instead to share and collaborate to ensure we all create truly sustainable buldings that perform in reality
Risk to Performance
Understanding and evaluating the risks to building performance is essential for designing in the climate emergency. One crucial tool in this process is monitoring the performance of your project combined with the use of benchmarks. This is because collecting feedback (i.e. monitoring) is one of the best ways to reduce risk to performance as it will reveal issues that can then be fixed; it also requires design processes to be altered throughout all stages with attention to performance, which further minimises risks. Benchmarks can be used as part of the design process and are a standard or performance target against which real-world feedback can be measured. It can also be used as a goal for one’s own project’s performance. Benchmarks, are vital tools for all built environment professionals to define scope, compare, collect data, develop and implement strategies, monitor, evaluate, learn and develop. Often they are quantifiable and relate to technical performance, though occupant satisfaction surveys are increasingly valued. When benchmarking energy consumption, it's crucial that you use recent data from similar projects, age and construction standards. Ideally, these benchmarks should rely on measured performance data.
Working with People
Buildings are not static; they interact with changing environments, users, and evolving climate conditions. However, they often don't perform as expected, leading to higher energy consumption, user dissatisfaction, and increased carbon emissions. These underperformance issues often go unnoticed because we don't actively collect feedback from users and building systems, which can be done through Building Performance Evaluation (BPE) and Post Occupancy Evaluation (POE) processes. To ensure that what you design work as intended, you need to work with people at different stages: i.e., you need to gather ’feedback’ from a range of stakeholders before, during and after the design to understand their needs and expectations and refine your project accordingly. This reduces the risk to the project’s performance once finished, which is fundamental to ensure that the climate emergency is tackled in reality and not just on paper. Remember: including a diversity of stakeholders enables us to understand and respond to different needs and expectations in our projects.
Reducing the Performance Gap
Designing for the climate emergency cannot be achieved on paper only. It must work in reality for the users, in terms of energy and other sustainability targets set out. With the growing urgency of the climate emergency, these underperforming buildings need to be rethought. Some solutions that you should consider in your design project to reduce the performance gap and that help you achieve your design goals in reality are:
• Integrated design, where sustainability and performance aspects are not added on, but integrated from the early stages of the design process through to in-use stages
• Use performance aspects to help define your project
• The more contextual information you gather early on, the more likely that you select suitable sustainable approaches and that the project will perform as intended.
• Validation of your design proposal (e.g. daylight studies, energy use studies, solar and wind studies, spatial studies but remember they are still predictions)
• Mapping performance risks; for example create a performance risk plan
• Work with users and key stakeholders, for example create a democratic design plan
• Evaluating if intended performance is met in reality
Performance Gap
This leads to projects that do not meet energy or carbon targets and may affect occupant satisfaction and their well-being. Performance must be met in reality, not on paper, and to achieve this, user-centric and interdisciplinary collaboration, are necessary with the architects' involvement in understanding how buildings function in reality (i.e. their performance). When monitoring performance we need to ensure we go back and fix things. This way we not only ensure intended performance is met in reality, but we also learn for future projects, creating a positive feedback loop and ensuring design targets and legislation are met. These lessons should also be shared publicly so we all leap forward as a profession and industry, learning together. Post-occupancy evaluations (POE) and building performance evaluations (BPE) and Soft Landing processes are essential for understanding performance aspects, and reducing the performance gap. As a student you should use a Performance Risk Plan as if it was to be a real intervention, where you identify potential risks (threats) to your project’s performance, and how you can mitigate this.
Vindmollebakken Housing
The Vindmøllebakken project is an innovative response to the need for socially sustainable living spaces that reduce the carbon footprint and enhance residents' quality of life. It is constructed entirely from wood and features privately owned apartments (40 co-living homes, 10 apartments and 4 townhouses) surrounding a shared 500m2 space with various amenities, including a spacious indoor courtyard. The project is designed to promote a sense of community and encourage social interactions among residents.
Powerhouse Telemark
Powerhouse Telemark is an office building that aims to be carbon positive by using whole life carbon calculations to estimate the carbon that the building’s construction and lifetime use will amount to and measuring that against the energy that the building will produce over its life from renewal solar energy.
Carbon Positive House
Carbon positive house is a prefabricated micro-house that is available in Australia designed by ArchiBlox and claims to be ‘Carbon Positive’ by generating more energy than it takes to build it over its predicted lifespan.
Enghavenparken
Enghaveparken has transformed remarkably into one of Copenhagen's most expansive climate-oriented redevelopments. Central to this transformation is a considerable water reservoir encompassing 22,600 cubic meters; it is welldesigned to address the considerable challenges of flooding in the city's present and anticipated future.
Importance of the Living Environment
We often focus on prestigious one-off buildings, but it is the everyday architecture such as housing that is crucial in designing for a more sustainable world, and tackling the climate emergency. This is because people spend a lot of their time in their homes, and significant energy is required to use the spaces. Living also does not take part in the dwelling alone, but takes place in the housing block and in the neighbourhood, i.e. in the wider living environment. And as such we must consider these interconnected scales to ’lock in’ sustainable and healthy lifestyles with reduced impacts on the planet. This is why designing, and getting the ‘everyday living environment’ right, matters. And this must be inclusive and accessible to all.
Adaptable Infrastructure
Adaptability ensures that infrastructures keep meeting an individual’s, community’s and society’s changing needs over time, but also includes adapting to a changing climate. Adaptability ensures longevity: it reduces risk of premature building obsolesce and demolition when they no longer meet our needs (because they can be adapted) – this is part of circular thinking and climate change mitigation and adaptation approaches. Adaptability reduces transient communities and supports stability, diversity and community cohesion, this is also part of creating inclusive and equitable infrastructures and long-term resilience. As such your project should put adaptability at its core, at micro, meso and macro-scale. A key aspect of this is the creation of different scenarios and personas over time (e.g., scenarios of possible functions, changing climate, modes of use, etc.) and reflect this in at least one alternative layout (i.e. design) scenario for your project. Ensure that your project also enables future adaptability at different scales.
Green Infrastructure
Green infrastructure is the network of natural green spaces and landscapes within and around urban environments, such as food-growing areas, wetlands, forests, parks and wildlife gardens. Green infrastructure supports biodiversity, enhances ecosystem health, absorbs CO2 and manages adaptations to a changing climate (e.g. flood prevention and overheating). Co-benefits are supporting social activity and human well-being. Your project must tread lightly: after all, placing a new structure is hugely disruptive, as the developed land will have lost its existing ecological value forever. Your choice of site is therefore vital and value and protect existing natural habitats and leave the place better than it was before (i.e. retorative action). To do that, create a green infrastructure plan for your project that identifies and creates a map of the potential impact of your design on existing green infrastructure and on stakeholders and propose remedial measures to ensure a restorative approach. Distribute green spaces of different scales and diversity throughout the city within short walking distances and connect wildlife habitats through parks with green corridors and pedestrian spaces. Prioritise views of nature and trees, integrating generous physical access to different kinds and scales of nature for human and non-humans.
Justice
Designing for the climate emergency is not only about focusing on direct impacts (i.e., reducing energy use and CO2 emissions), but responding to its symptoms, (in)direct causes and often unequal consequences. As architects we also hold a significant responsibility towards the public in our work: we are designing the spatial frameworks in which people live their lives and participate in society. As an architect you have a moral obligation to make better decisions, even if you are not rewarded for doing so. This requires a commitment to continuous research, conscious decision-making, curiosity, and creativity to innovate and to challenge the often damaging and unfair status quo. It also requires an in-depth understanding of questions of fairness and justice related to one’s own work.
Home for Life
The 200m² single family house is a CO₂-neutral demonstration project. VKR Holding, which is the mother company of VELUX and VELFAC, initiated the construction of eight demonstration houses in a number of European countries following the Active House principle.
Everyman Theatre
The redesign of the Everyman Theatre was no easy task. It is a newly built naturally ventilated theatre building in the middle of Liverpool with a strong link to the past and ambitious environmental goals, designed by the architects together with engineers, theatre staff and the public. It uses an earth tube in a large air plenum (void space) under the building to cool (and in winter pre-heat) the spaces that acoustically separates the spaces from the urban soundscape. Everyman is fitted with an airtight and well insulated envelope and together with the natural ventilation, the theatre manages to run with significantly less energy, compared to other performance spaces. The architects have run a post-occupancy evaluation report in 2021, and it reveals that both the staff, and customers are extremely happy with the new theatre.
Whole Life Carbon Approaches
Embodied carbon is the carbon footprint of material calculated as multiplied embodied energy by the carbon intensity of the fuel used in production and construction. It is important to reduce both operational and embodied carbon in order to achieve zero carbon buildings. To reduce embodied carbon, we can opt for adaptive reuse of a building or use of reclaimed materials, design structures, services and finishes that are long lasting and adaptable, use materials produced and processed with renewable energy, reduce transportation of materials and products, and undertake embodied carbon and lifecycle analysis. We can also consider using timber frames, bricks, recycled bricks, and rammed earth for low embodied carbon structures.

