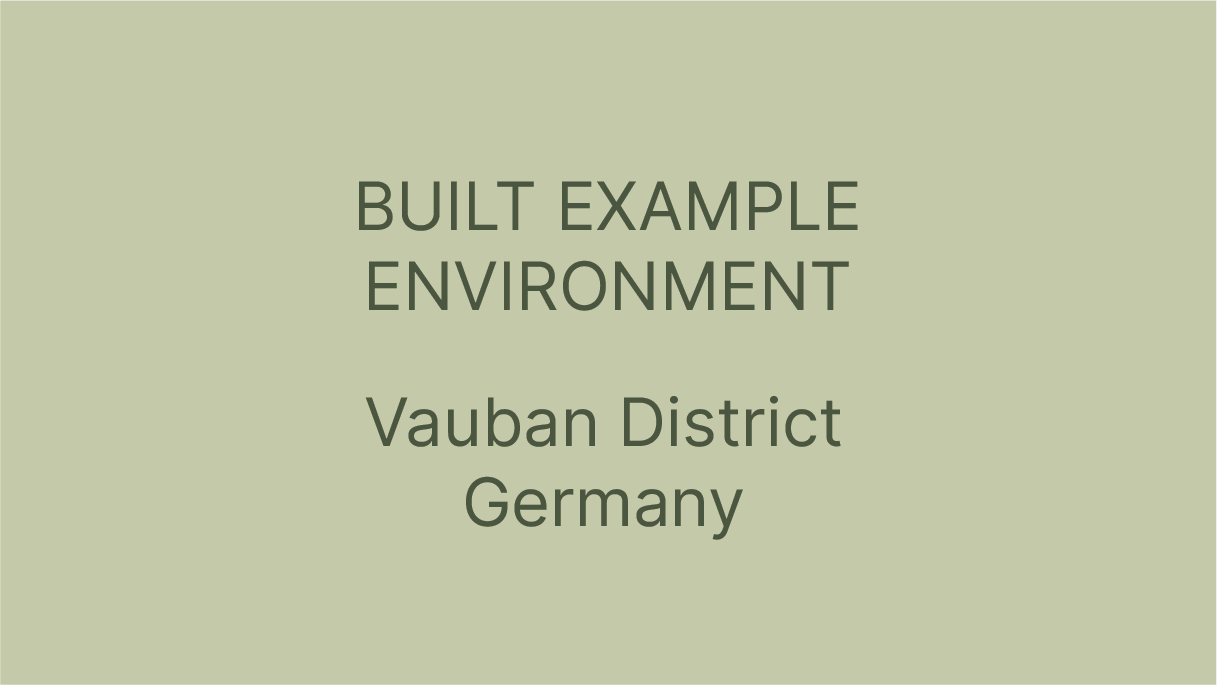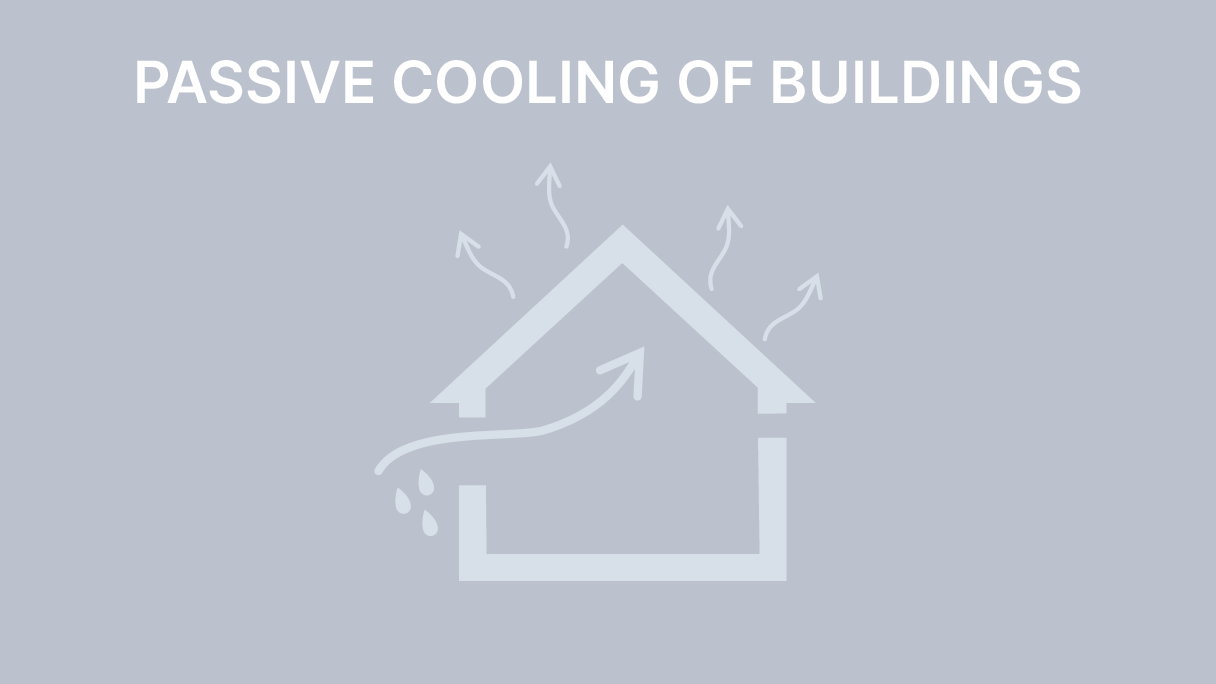Zero-carbon Cultural Centre
The ‘Zero-carbon Cultural Centre’ in Pakistan, designed by architect Yasmeen Lari, represents an exemplary fusion of sustainability and cultural preservation. This visionary project combines traditional techniques with modern innovation, creating a carbon-neutral cultural hub. It exemplifies the harmonious blend of sustainability and cultural heritage and carries profound social impact. By revitalizing traditional craftsmanship and promoting eco-awareness, Lari’s creation fosters community engagement, empowerment, and a renewed sense of cultural pride, transcending architectural boundaries.
Powerhouse Telemark
Powerhouse Telemark is an office building that aims to be carbon positive by using whole life carbon calculations to estimate the carbon that the building’s construction and lifetime use will amount to and measuring that against the energy that the building will produce over its life from renewal solar energy.
Carbon Positive House
Carbon positive house is a prefabricated micro-house that is available in Australia designed by ArchiBlox and claims to be ‘Carbon Positive’ by generating more energy than it takes to build it over its predicted lifespan.
Home for Life
The 200m² single family house is a CO₂-neutral demonstration project. VKR Holding, which is the mother company of VELUX and VELFAC, initiated the construction of eight demonstration houses in a number of European countries following the Active House principle.
Everyman Theatre
The redesign of the Everyman Theatre was no easy task. It is a newly built naturally ventilated theatre building in the middle of Liverpool with a strong link to the past and ambitious environmental goals, designed by the architects together with engineers, theatre staff and the public. It uses an earth tube in a large air plenum (void space) under the building to cool (and in winter pre-heat) the spaces that acoustically separates the spaces from the urban soundscape. Everyman is fitted with an airtight and well insulated envelope and together with the natural ventilation, the theatre manages to run with significantly less energy, compared to other performance spaces. The architects have run a post-occupancy evaluation report in 2021, and it reveals that both the staff, and customers are extremely happy with the new theatre.
Whole Life Carbon Approaches
Embodied carbon is the carbon footprint of material calculated as multiplied embodied energy by the carbon intensity of the fuel used in production and construction. It is important to reduce both operational and embodied carbon in order to achieve zero carbon buildings. To reduce embodied carbon, we can opt for adaptive reuse of a building or use of reclaimed materials, design structures, services and finishes that are long lasting and adaptable, use materials produced and processed with renewable energy, reduce transportation of materials and products, and undertake embodied carbon and lifecycle analysis. We can also consider using timber frames, bricks, recycled bricks, and rammed earth for low embodied carbon structures.
Sustainable Sources of Materials
Key points in material selection include aligning with the environment, socio-cultural factors, and economics, while also focusing on local availability, craftsmanship, and construction methods. Priority lies in minimizing resource use, opting for non-toxic, low-energy, and low-carbon materials, like carbon-sequestering timber. Attention to human health and regional construction practices is crucial.
Local availability and climatic suitability often dictate material choices. Investigate local artisans, existing solutions, and production processes for improvements.
To prevent over-harvesting, explore nearby renewable material sources with clean extraction. Certified materials, like FSC timber, uphold sustainability.
Reuse is paramount; existing structures and materials should be considered first. Urban mining views buildings as material banks, advocating for reuse and repurposing of anthropogenic materials. To source reused materials, create a harvest map detailing resources from demolished buildings, recycling centers, and local surpluses.
Regional Design Approaches
Regional design approaches embody the ethos of contextual sensitivity, blending cultural, climatic, and geographical influences to create structures harmoniously integrated with their surroundings. Rooted in the belief that architecture should respond to local conditions, these approaches celebrate regional materials, traditional craftsmanship, and vernacular styles. By embracing the unique characteristics of a specific locale, regional design fosters a sense of place and cultural identity. It seeks to optimize energy efficiency by harnessing natural resources and climate patterns. Moreover, regional design encourages sustainable practices by minimizing transportation of materials and reducing the carbon footprint associated with construction. Ultimately, it showcases a deep respect for the environment and heritage while offering innovative solutions that resonate with the community and enhance the built environment's overall resilience and longevity.
Climatic Zones
This talk is about the relationship between climate and architecture, and how understanding the climatic zones can help inform the design of a building. The northern and southern hemispheres, as well as the Equatorial zone, have unique environmental conditions that influence the design of spaces, the architectural approach, and the materials used. The global wind directions are largely influenced by the Earth's rotation and the unequal heating of the Earth's surface by the sun, and the distribution of land and water masses across the planet. Examples of wind directions include the trade winds, westerly winds, and polar easterlies. It is important to consider these climatic factors when designing a building, as the solar radiation and global winds can have a significant impact on the amount and intensity of solar radiation that a building receives.
Retrofit Unintended Circumstances
Architects need to prevent building demolition and should transform the existing fabric instead of building new. Low energy retrofit not only reduces carbon emissions, resource use and urban sprawl, but also tackles social injustices (e.g. energy poverty) and energy security. Designing low energy retrofits is not just upgrading for energy efficiency, but also involves:
• Enhancing carbon storage by rewilding and using bio-based materials
• Circular economy principles and use of non-virgin materials
• Future proofing through future climate change adaptation
• Multifunctionality and adaptability, reducing excess floor area and sharing of spaces
• Avoid unintended consequences that affect health and well being or jeopardises the building fabric and that does not materialise energy and carbon reductions.
Low Energy Retrofit
Architects need to prevent building demolition and should transform the existing fabric instead of building new. Low energy retrofit not only reduces carbon emissions, resource use and urban sprawl, but also tackles social injustices (e.g. energy poverty) and energy security. Designing low energy retrofits is not just upgrading for energy efficiency, but also involves:
• Enhancing carbon storage by rewilding and using bio-based materials
• Circular economy principles and use of non-virgin materials
• Future proofing through future climate change adaptation
• Multifunctionality and adaptability, reducing excess floor area and sharing of spaces
• Avoid unintended consequences that affect health and well being or jeopardises the building fabric and that does not materialise energy and carbon reductions.
Insulation
Insulation reduces and slows down heat transfer and therefore reduces heat loss in winter and heat gains in summer. This significantly reduces the operational energy and carbon impacts. To design low energy buildings you need to specify materials with low k-values, i.e. thermally insulating materials that reduce heat transfer. Human-made materials often have better thermal conductivity, so less insulation material is often needed for the same thermal performance, but at often a higher embodied carbon cost (i.e. more energy to manufacture). This is why it is important to evaluate the full life-cycle implications of insulation materials should be carefully considered, not only its thermal performance.
Building Fabric
Because the design of the building fabric is so important for indoor environmental comfort and reduced energy use, integrating it right at the start of your project is referred to as fabric first principles. This is crucial for passive resilience and low energy design. Understanding the principles of heat transfer (conduction, radiation, convection) aids in designing appropriate climatic design solutions. This talk covers these heat transfer principles and how it affects decision-making about your design in different climates.
Background Ventilation
For summer and in warmer climates we can use passive cooling strategies, including natural purge ventilation to cool spaces and people. But continuous year-round background ventilation is also needed to remove humidity and safeguard good air quality and occupant thermal comfort. Continuous year-round background ventilation is difficult to provide reliably through natural ventilation. Instead MVHR (Mechanical ventilation with heat recovery) systems are a low energy option, providing controlled extraction of warm, stale air and recovering heat to warm up the fresh air supply. When combined with high levels of insulation and airtightness, this provides low heating needs in a cold and temperate climate – all key strategies for low energy buildings
Thermal Mass
Thermal mass can balance winter space heating needs in continuously used or heated / cooled buildings. In warm periods in cold/temperate and in hot/dry climates, thermal mass can help keep buildings passively cool. This might achieve energy and associated operational carbon savings and greater thermal comfort. Thermal mass must always be combined with good night-cooling to avoid build-up of high temperatures in summer-time. It is also increasingly important to design (summer) solar shading to prevent direct incidence of the sun inside spaces: i.e. reduce the source of heat in the spaces to begin with to reduce overheating risk.
Thermal mass materials need to be exposed to the air, and careful specification is needed to not create buildings with high thermal mass but also high embodied energy and carbon.
Windows
Windows are an important design aspect of your project because they affect and are interconnected with many aspects of your design. Windows provide spatial delight and atmosphere, enable solar gains when desirable, and natural summer ventilation and cooling when needed and they allow light, views and connection to the outside. All of these aspects are important for comfort, health and wellbeing and energy use and associated carbon emissions in buildings. It is therefore important in your project that you consider windows from all its different aspects: ., their orientation, location, sizing, shading, thermal specification (U-values and g-values) but also their usability, openability and cleaning ability.
Passive Cooling of Buildings
You must always prioritise passive cooling strategies before considering active cooling. Key passive cooling strategies that you should include in your project at the building scale:
• Ensure all sources of overheating are tackled first and risks minimised.
• Green and blue infrastructure at different scales.
• Social infrastructure and provision of ‘cool zones’.
• Reducing internal heat gains and understanding occupant behaviour.
• Building design that reduces the need for cooling through greenery, efficient fabric, reflective surfaces, solar shading, purge ventilation, self-shaded built form and courtyards, thermal mass and careful window design.
Ensure climate justice as part of any passive and active cooling approach: everyone has the right to access cool spaces in summer.
Passive Cooling of Urban Areas
A ‘cool’ urban environment reduces the need for energy use to provide active cooling and ensures that buildings and spaces are at less risk of overheating. Key passive cooling strategies that you should include in your project at the urban scale are ensuring all sources of potential overheating are first minimised; the creation of extensive green, blue and social infrastructures at different scales, and working with knowledge about the prevailing wind to create urban environments that are comfortable year-round. In your project you should investigate the context and climate early on. and you need to radically 're-wild' our urban environment; this has many other co-benefits aside from summer cooling.
Natural Ventilation
Natural ventilation is used to reduce overheating during hot periods (e.g. heat waves, in a hot climate). You must always consider natural ventilation and cooling strategies before considering active systems. Natural ventilation needs and strategies differ depending on different climates and building use and other factors, so you need to explore and understand the needs of your project and the context at the early design stages (Step 1). Natural ventilation in summer / during hot periods can be achieved with purge ventilation (cross-ventilation, single-sided ventilation, stack ventilation - also used for night-cooling), and earth tubes and evaporative cooling. In a cold / temperate climate year-round controlled background ventilation is also needed to ensure good indoor air quality (IAQ), this is often provided by low-energy Mechanical Ventilation with Heat Recovery (MVHR).




















