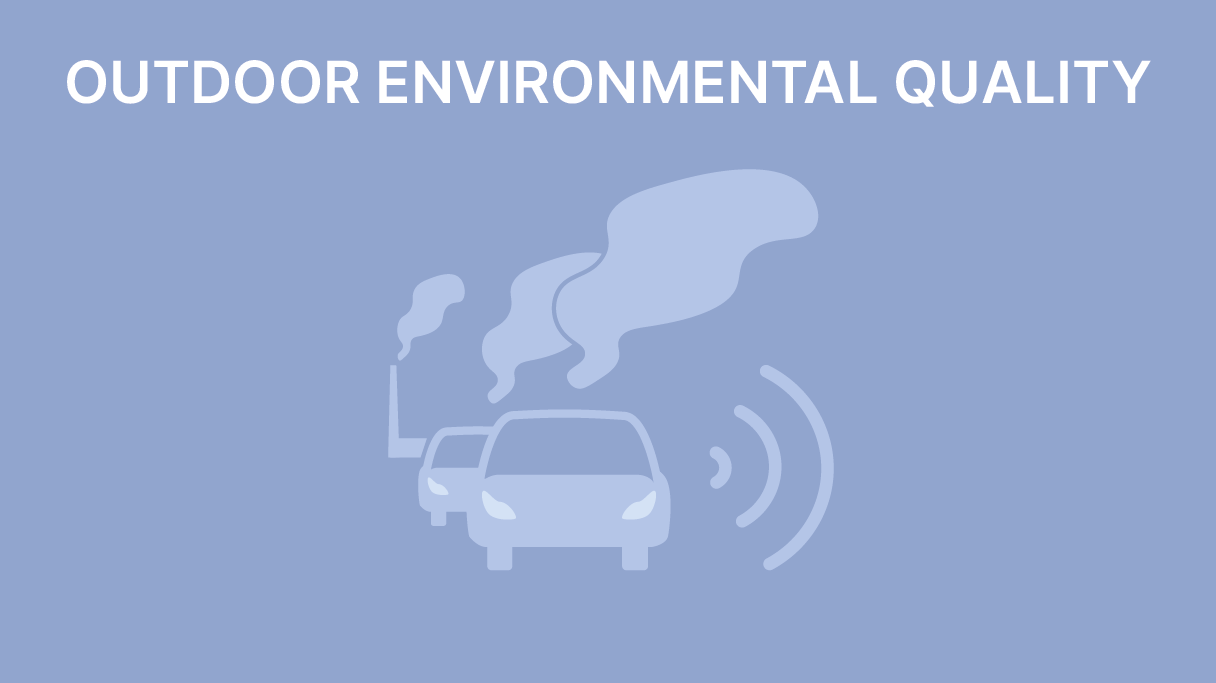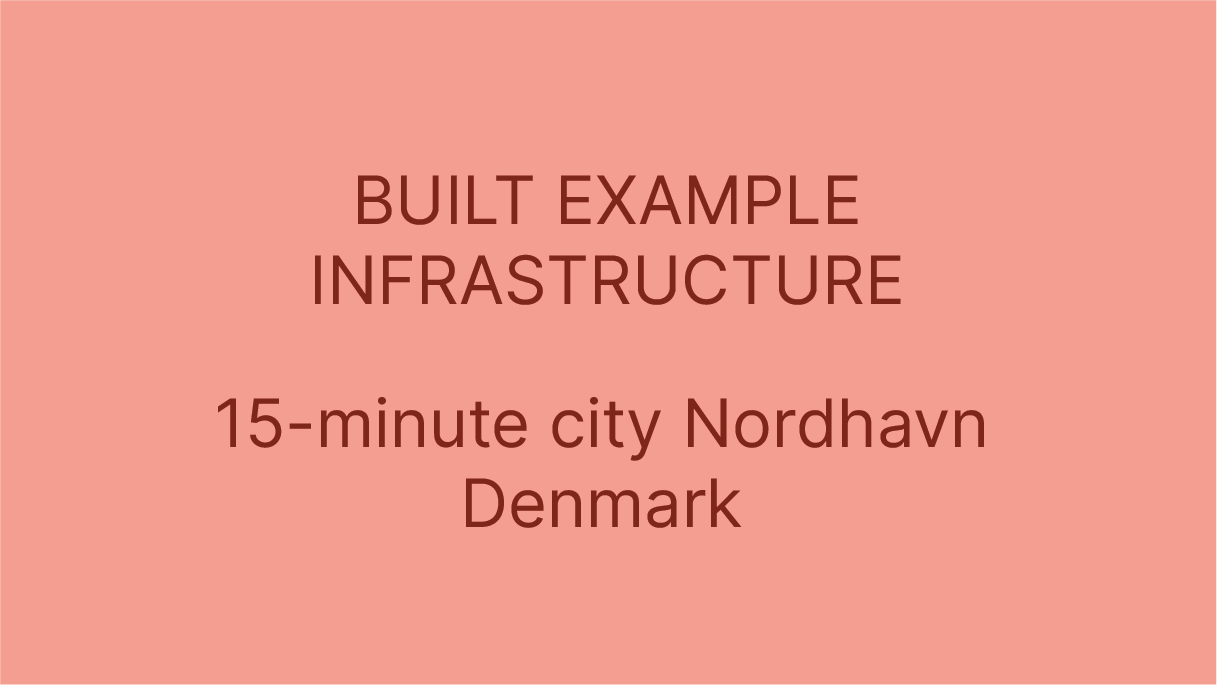Performance Gap
This leads to projects that do not meet energy or carbon targets and may affect occupant satisfaction and their well-being. Performance must be met in reality, not on paper, and to achieve this, user-centric and interdisciplinary collaboration, are necessary with the architects' involvement in understanding how buildings function in reality (i.e. their performance). When monitoring performance we need to ensure we go back and fix things. This way we not only ensure intended performance is met in reality, but we also learn for future projects, creating a positive feedback loop and ensuring design targets and legislation are met. These lessons should also be shared publicly so we all leap forward as a profession and industry, learning together. Post-occupancy evaluations (POE) and building performance evaluations (BPE) and Soft Landing processes are essential for understanding performance aspects, and reducing the performance gap. As a student you should use a Performance Risk Plan as if it was to be a real intervention, where you identify potential risks (threats) to your project’s performance, and how you can mitigate this.
Apartments in the Constable School
The Margretheholm islet located in Copenhagen served as the residence of the Danish Navy for several centuries. The constable school building, originating from 1939, had remained deserted for many years, displaying significant signs of deterioration. With a relatively small budget, the project was to work with adaptive reuse with the listed structure, transforming it to function as cost-effective student apartments. The adopted approach involved preserving the building’s original and weathered characteristics, with a deliberate emphasis on accentuating the dichotomy between the new additions and the historical elements. The subsequent apartments in the Constable School are an award-winning transformation project prolonging the existing building’s life, embedding the cultural heritage and ensuring carbon stays within the buildings while reducing the need for new materials, resources and waste production from demolition.
GC Prostho Museum
The GC Prostho Museum Research Centre is a research facility for a renowned dental health company, GC, that develops dental prostheses. The building functions as a laboratory and office space for 40 personnel but also has an exhibition space on the ground floor for the public. The project is known for its unique wooden structure that originates from the system of Cidori, an old Japanese toy.
Outdoor environmental quality
In the context of health and well-being, outdoor environment quality encompasses the design, planning, and management of exterior spaces and landscapes surrounding built structures. The goal is to create environments that optimise the physical and mental health of individuals. This approach includes various factors such as green spaces, landscaping, air quality, access to nature, and outdoor amenities that enhance overall well-being. Ac-cess to well-designed outdoor spaces encourages physical health through opportunities for physical activity, relaxation, and a connection with nature. Green areas, parks, and recreational facilities promote exercise and leisure, contributing to a healthier lifestyle. Moreover, these outdoor spaces play a vital role in mental and emotional well-being by providing opportunities for stress reduction, relaxation, and social interaction, which ultimately lead to improved mental health and reduced feelings of isolation.
Understanding soil
Understanding Soil explores into the intricate composition and properties of soil, emphasising its significance in architecture. Soil, a complex blend of minerals, organic matter, water, and air, undergoes formation through rock weathering and organic material accumulation. The composition, influenced by factors like climate and topography, includes mineral particles and organic matter, determining soil texture, structure, and fertility. Physical properties such as texture, porosity, and permeability, along with chemical properties like pH and nutrient content, are crucial considerations.
Architectural concerns regarding soil encompass contamination risks, erosion, compaction, poor quality, settlement, and subsidence. Sustainable soil practices, remediation techniques, and innovative approaches like bioremediation, mycoremediation and phytoremediation are explored.
The talk underscores the role of soil in ecological restoration and brownfield redevelopment, presenting opportunities for architecture projects that integrate bioremediation for soil improvement and landscape revitalisation.
Vindmollebakken Housing
The Vindmøllebakken project is an innovative response to the need for socially sustainable living spaces that reduce the carbon footprint and enhance residents' quality of life. It is constructed entirely from wood and features privately owned apartments (40 co-living homes, 10 apartments and 4 townhouses) surrounding a shared 500m2 space with various amenities, including a spacious indoor courtyard. The project is designed to promote a sense of community and encourage social interactions among residents.
Granby Four Streets
A community led housing project to create affordable homes through a regeneration of an existing, largely vacant neighbourhood. Renovation, public realm, street improvement, public involvement and engagement are key topics. The Granby Four Streets encompass a group of terraced houses in Toxteth, Liverpool, constructed around 1900 to provide housing for skilled labourers. Following the 1981 Toxteth riots, the local council acquired many of these houses to demolish and redevelop the area. This led to the relocation of numerous residents and the subsequent deterioration of the houses. Nevertheless, there remained a strong sense of community both before and after the riots. This community's origins can be traced back to the 1960s and 1970s, but challenging circumstances affected Liverpool, particularly Toxteth, due to a significant decline in the city, notably following the riots in the 1980s, which prompted many residents to leave. Today, the community members themselves are taking the initiative to revitalize their area. A dedicated group of organized residents has spearheaded initiatives that are starting to yield positive results, breathing new life into their streets.
Zero-carbon Cultural Centre
The ‘Zero-carbon Cultural Centre’ in Pakistan, designed by architect Yasmeen Lari, represents an exemplary fusion of sustainability and cultural preservation. This visionary project combines traditional techniques with modern innovation, creating a carbon-neutral cultural hub. It exemplifies the harmonious blend of sustainability and cultural heritage and carries profound social impact. By revitalizing traditional craftsmanship and promoting eco-awareness, Lari’s creation fosters community engagement, empowerment, and a renewed sense of cultural pride, transcending architectural boundaries.
Powerhouse Telemark
Powerhouse Telemark is an office building that aims to be carbon positive by using whole life carbon calculations to estimate the carbon that the building’s construction and lifetime use will amount to and measuring that against the energy that the building will produce over its life from renewal solar energy.
Carbon Positive House
Carbon positive house is a prefabricated micro-house that is available in Australia designed by ArchiBlox and claims to be ‘Carbon Positive’ by generating more energy than it takes to build it over its predicted lifespan.
Enghavenparken
Enghaveparken has transformed remarkably into one of Copenhagen's most expansive climate-oriented redevelopments. Central to this transformation is a considerable water reservoir encompassing 22,600 cubic meters; it is welldesigned to address the considerable challenges of flooding in the city's present and anticipated future.
Common Unity
“Common-Unity” is a rehabilitation project of the community public space in the San Pablo Xalpa Housing Unit in Azcapotzalco, Mexico City. The unit was divided by walls, fences and barriers that the inhabitants had built over time try to overcome insecurity. This did not allow for a free use of the community public space available and led to more safety issues. The main architect’s objective was to transform a “sectored housing unit” into a “Common-Unity”, designing with the community and not only for it, based on democratic processes. They removed the vertical borders replacing them with horizontal boundaries made of metal structure roofs without permanent walls.
15-minute City Nordhavn
Nordhavn is a multi-phase urban transformation project in Copenhagen, Denmark. The redevelopment of this smart city neighbourhood began in the early 2000s and is an ongoing process that has aimed to create a sustainable and integrated urban environment. Historically, it was originally an industrial harbour area, serving as a hub for shipping and trade. But as activities shifted, there was an opportunity to redevelop the area for a more modern and sustainable purpose. The redevelopment has been divided into several phases, each focusing on different aspects of the neighbourhood, including residential, commercial, transportation, and public spaces. These phases have been implemented over time to ensure that the development aligns with sustainability goals, community needs, and changing urban planning standards.
Quinta Monroy
The Chilean government approached ELEMENTAL with the brief of designing affordable social housing on a site historically used for dense informal and illegal housing. The project responds to the Chilean government’s social housing project “Vivienda Social Dinámica sin Deuda (Dynamic Social Housing Without Debt), the goal was to create social housing which increases in value over time, therefore combatting poverty.
Climate Emergency Facts
This lecture gives a brief overview of the climate emergency and how we got here, how it relates to architecture and what a radical sustainable transition means. In 2022, the IPCC report stated that Architecture and planning is lagging behind all other sectors in climate action. Urgent action is needed before 2030 – the long lifespan of buildings / urban and land-use policies ‘lock in’ emissions and polluting development and behaviours for decades. Technology alone will not be enough: you need to go from exploitative values, mindsets and practices to new restorative values and be part of creating a new culture that rethinks what we do and the way we work. We have a collective responsibility to protect our planet and architecture - you are part of the solution, and no longer be part of the problem!
The Ugliness of Unsustainability
Here the ugliness of unsustainability is discussed and framed through the lens of a cognitive approach to beauty and how, in doing so, we cannot frame our architecture as beautiful when it is based on extractive and exploitative processes. After all, there is no life, no architecture, no ‘beauty’ in a 4C° world. Nothing less than a radical change of our values, culture and practices in architecture (and society) is required to avoid 4°C warming. It takes us outside our comfort zone because we need to change how we design spaces and places. But our architecture cannot be exploitative or permitted to transgress other’s rights (human and non-human). To do this, we as architects need new values and a new, restorative aesthetic that ‘de-centres’ ourselves as architects and centres the planet, other people, other communities and non-humans in our design process and decision-making.
The Built Environment & the Climate
This lecture unfolds more specifically the impact of the built environment on the climate and gives a brief overview of the most important international and EU policies, and voluntary actions and standards and obstacles to their implementation. Each building that is not transformed or constructed to high standards will ‘lock in’ high CO2 emissions for the next decades and will require expensive and disruptive low carbon retrofits in the near future. Hence you need to be ambitious and go beyond minimum regulatory standards to respond to the urgency of the climate crisis. We do not only need high standards in CO2 reductions, but similarly ambitious and high standards in all other aspects of sustainability, i.e. a holistic and restorative sustainable architecture approach. Carbon savings must be achieved for real, not just on paper. Post-occupancy evaluation (POE) and feedback processes are crucial.




















