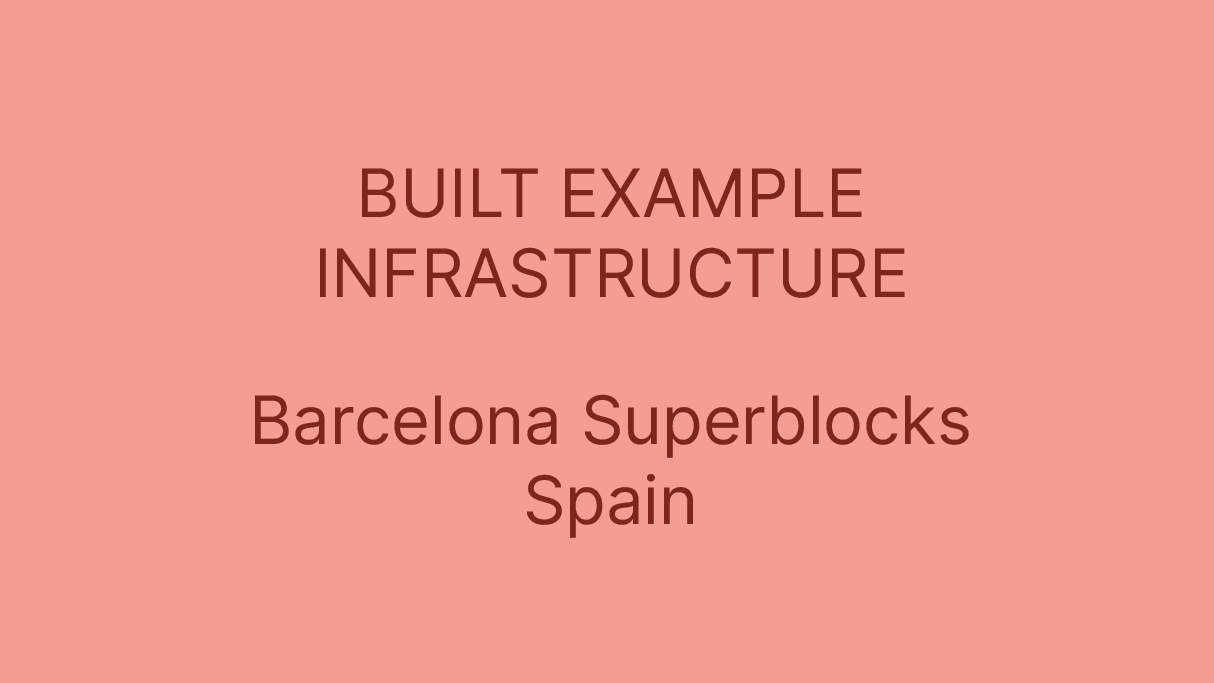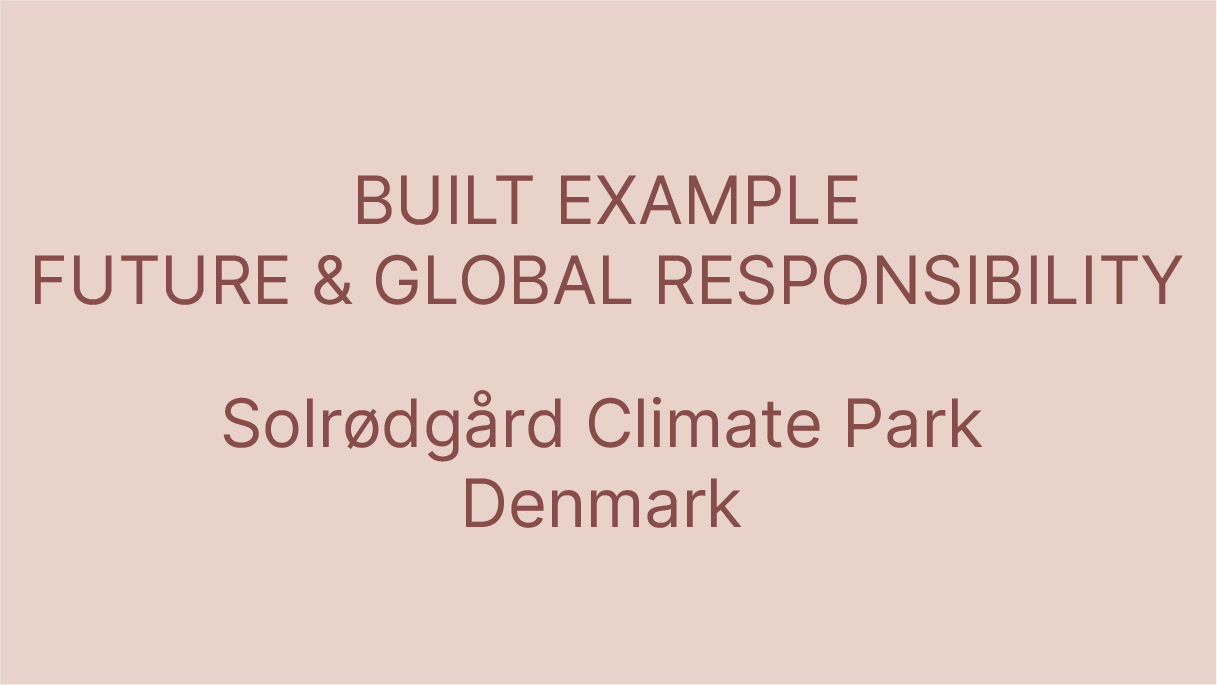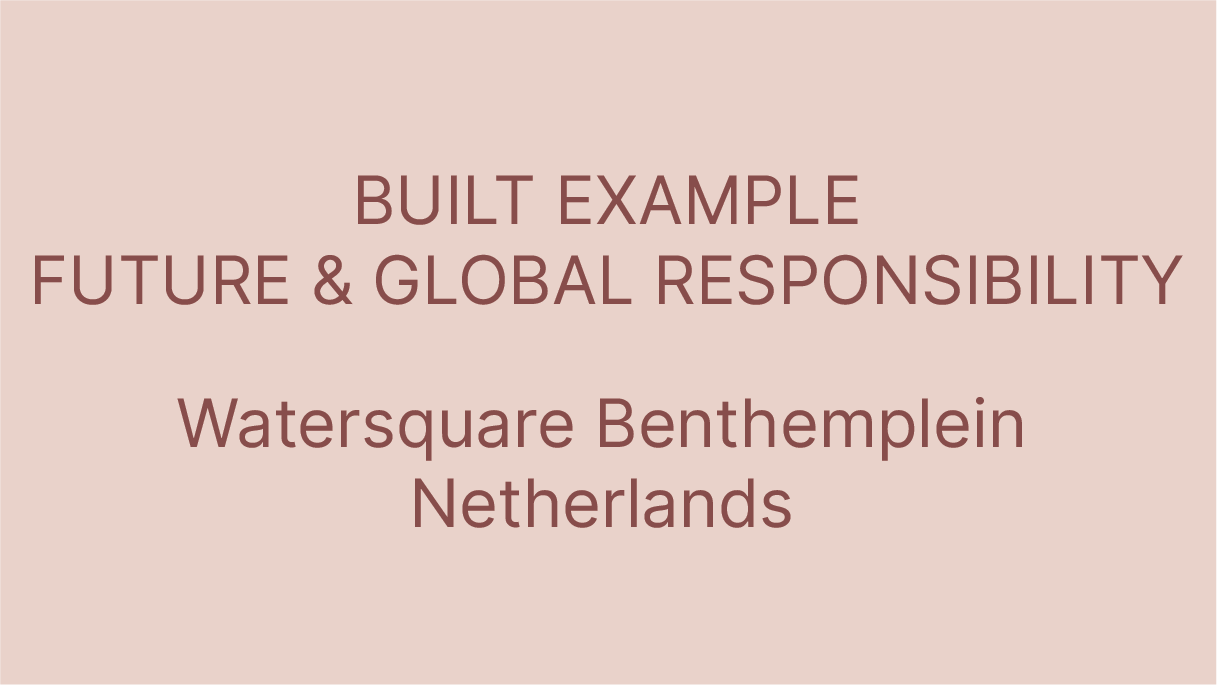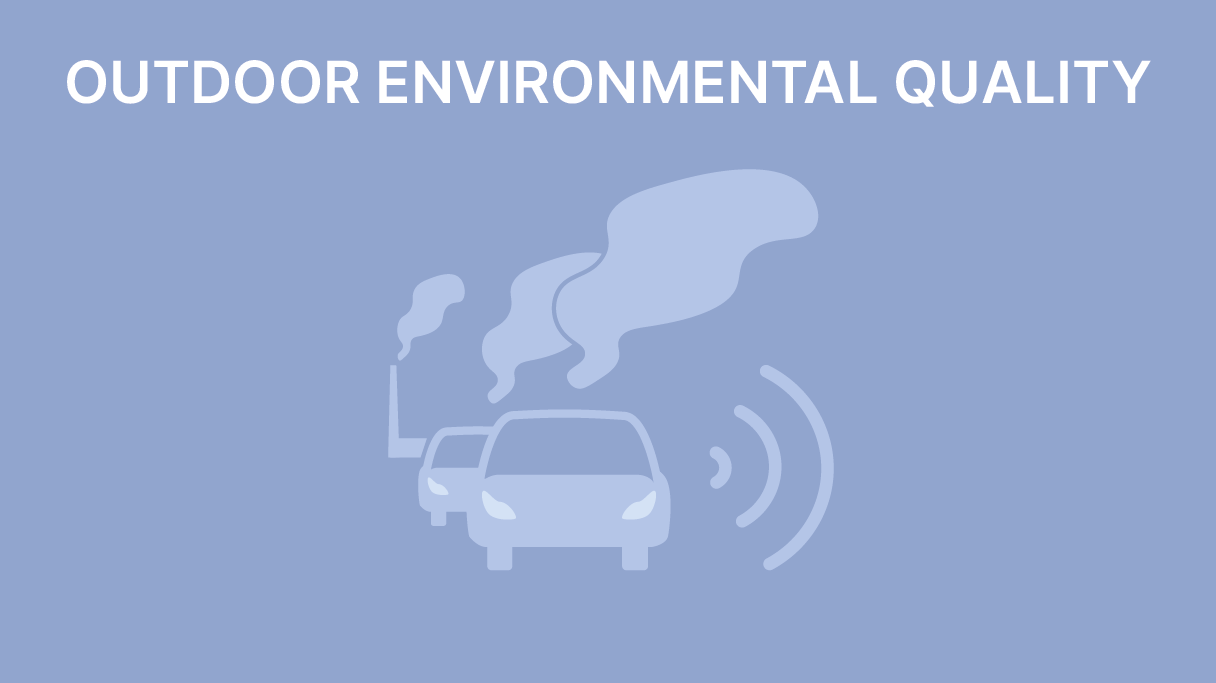Canning Town Caravanserai
The Canning Town Caravanserai was a temporary (5-year) occupation of a vacant brownfield in east London. It was initiated by the Ash Sakula Architects in collaboration with EXYZT, The Building Exploratory, and a host of other local organisations and individuals.
Historically, "caravanserai" refers to a roadside inn or rest stop in the Middle East and Central Asia, where travellers could rest, exchange goods, and socialise. The Canning Town Caravanserai embodied this concept by creating a space where locals could come together and exchange ideas, skills, and resources.
The project involved repurposing shipping containers, reclaimed materials, and sustainable construction methods to create a series of temporary structures, including a café, workshop spaces, gardens, and performance areas. These spaces were designed to host various activities such as workshops, markets, performances, and community events.
Presence in Hormuz 2
The project is located in Hormuz Island, Iran, in the Persian Gulf, where most of the population lives off tourism. The Strategic Document for the Spatial Planning of Hormuz in 2019 decided to develop the island as a touristic attraction to both local and foreign tourists from the neighbouring Persian Gulf. The main aim is to build a mutual economic and cultural bond between tourists and the people of Hormuz. Presence in Hormuz consists of a cultural centre called Rong, a Monitoring and Management Centre called Badban, and a cultural residence called Majara. The buildings are spread over an east-west axis in the island’s northern part, where settlement is concentrated. Presence in Hormuz 2 is a project which involves different stakeholders and professionals and was developed with participatory design principles from the beginning to post-occupancy.
Hammarby Sjöstad
Hammarby Sjöstad is a district with low environmental impact in Stockholm developed from a former industrial area. The project, initiated in the 1990s, follows a holistic approach towards systems stewardship, including solid waste, water, transportation and energy systems. Hammarby Sjöstad serves as an international model for sustainable neighbourhood design.
Test Site Cork
Test Site is a collaborative community-based project that enables public engagement with architecture, ecology, sustainable urban landscapes and community-organized events. The project takes a vacant site in Kyrl’s Quay, Cork, and through small interventions and events programming brings life and use back into the place.
Sanya Mangrove Park
The Sanya Mangrove Park project exemplifies a holistic approach to climate change adaptation, addressing the intersection of ENVIRONMENTAL degradation, urban development, and green and blue INFRASTRUCTURE. Situated in Sanya, China’s Hainan Province, the project transforms a former landfill enclosed by concrete flood walls into a thriving mangrove ecosystem and public park. Through innovative design strategies such as interlocking finger-like landforms and terraced landscapes, the project attempts to mitigate the impact of annual tropical monsoon storms and pollution while enhancing biodiversity and ecosystem services. Moreover, its emphasis on public accessibility and community engagement fosters a sense of environmental stewardship and resilience among residents,
GrowNYC Teaching Garden
The GrowNYC teaching garden is an urban farm located on Governors Island, that welcomes visitors to an educative and immersive experience of growing food sustainably within the city. Besides organised field trips for planting, harvesting and cooking (mainly for students), the garden is open to the public on the weekends of the summer season. Part of the produce is donated to food pantries and distributed to various boroughs in New York.
Barcelona Superblocks
Barcelona Superblocks is an urban design principle that prioritises people over cars, improving the public realm of neighbourhoods, reducing reliance on vehicles and promoting alternative modes of transport. Subsequently this reduces pollution and CO2 emissions in the city of Barcelona while allowing for an increase in the levels of green space available for residents. The principle takes 9 city blocks and combines them into one Superblock bounded by major road networks. Within the Superblock people are given priority – two lane roads are reduced to one with the former car lane transformed into new green urban spaces.
The Climate City
The Climate City is a project that uses climate adaptation strategies (specifically rainwater management) as the backbone for the urban development and regeneration of Middelfart. The project provides different rainwater management solutions for three different areas of the town, ranging from changing existing street paving permeability to the design of a new landscape park.
Solrødgård Climate and Environmental Park
The aim of Solrødgård Climate and Environmental Park is to combine nature and technology. The park is perceived as a coherent landscape, with pockets for the individual functions. The Park houses a new headquarters for Hillerød Utility Company, a wastewater treatment plant and a recycling centre. The future plan is to expand with a geothermal system, water plant, photovoltaic power station and a number of demonstration plots. Visitors to the Climate and Environmental Park are invited to explore close-up the various utility functions and processes, such as water treatment and the generation of green energy – energy cycles which are fundamental to daily life.
benthemplein-water-square
Benthemplein water square is a shared public amenity and recreational space, which has been described as the world’s first ‘water square’. It is cleverly designed to attenuate surface water and mitigate against the threat of flooding whilst also providing a dynamic and flexible public amenity space.
Water Sources
Climate change affects water sources and they in turn affect the natural and built environment, for example we already face more frequent and severe drought-related water shortages, with wild-fires and biodiversity loss during periods of drought. We also see aea-level rise and increased flooding from extreme rainfall. Sources of flooding can be tidal, fluvial, pluvial, sewers or from infrastructures. We clearly must work with water rather than against it, and it will become even more important in a changing climate. Strategies include: flood prevention (e.g. retaining and enhancing existing forests and tree cover upland and in urban areas); using suitable site selection (i.e. avoiding building in flood plains or near coastal areas; flood risk management plans and promoting sustainable urban drainage systems (SUDS) at different scales that catch, retain and cleanse water run-off – e.g. Sponge Cities principles. This also includes restoring sealed surfaces to become permeable, nature based green and blue infrastructures. All of this must be co-developed together with local communities.
Eko Viikki
Eco-Viikki is the first ecological neighbourhood built in Finland between 1994, the year of the first competition, and 2004. The aim was to build a sustainable neighbourhood, capable of answering and addressing FUTURE crises while providing HEALTH AND WELLBEING to its inhabitants. Two competitions were held. The first competition aimed to establish the town plan, which was won by architect Petri Laaksonen with a vision linking the built environment and nature together. Then a second competition at building scale was held where every submitted project was evaluated based on their ecological qualities and ability to meet this wider vision. A completely new and innovative set of ecological criteria (PIMWAG) was created to evaluate the ecological potential and commitment of the submitted projects. In addition to its value as an ecological living environment, Eco-Viikki acts as a prototype, testing theoretical ecological solutions in design and practice. Finally, providing empirical results of the neighbourhood and the way its PERFORMANCE has been evaluated and monitored is exemplary and enriching.
Active architecture
Active architecture within the context of health and wellbeing Prioritises the creation of built environments that actively encourage physical activity and healthier lifestyles among occupants. This approach involves architectural design that incorporates elements promoting movement, exercise, and overall well-being. It directly contributes to physical health by making regular physical activities more accessible. Features like appealing, well-lit staircases, access to recreational facilities, and pedestrian-friendly urban planning encourage walking, cycling, and active commuting, reducing sedentary behaviours linked to chronic health issues. Moreover, active architecture fosters social well-being. Spaces designed to promote physical activity, like community parks, sports facilities, and pedestrian-friendly streets, provide opportunities for people to come together, socialise, and form connections, thereby improving mental and emotional health.
Outdoor environmental quality
In the context of health and well-being, outdoor environment quality encompasses the design, planning, and management of exterior spaces and landscapes surrounding built structures. The goal is to create environments that optimise the physical and mental health of individuals. This approach includes various factors such as green spaces, landscaping, air quality, access to nature, and outdoor amenities that enhance overall well-being. Ac-cess to well-designed outdoor spaces encourages physical health through opportunities for physical activity, relaxation, and a connection with nature. Green areas, parks, and recreational facilities promote exercise and leisure, contributing to a healthier lifestyle. Moreover, these outdoor spaces play a vital role in mental and emotional well-being by providing opportunities for stress reduction, relaxation, and social interaction, which ultimately lead to improved mental health and reduced feelings of isolation.

















