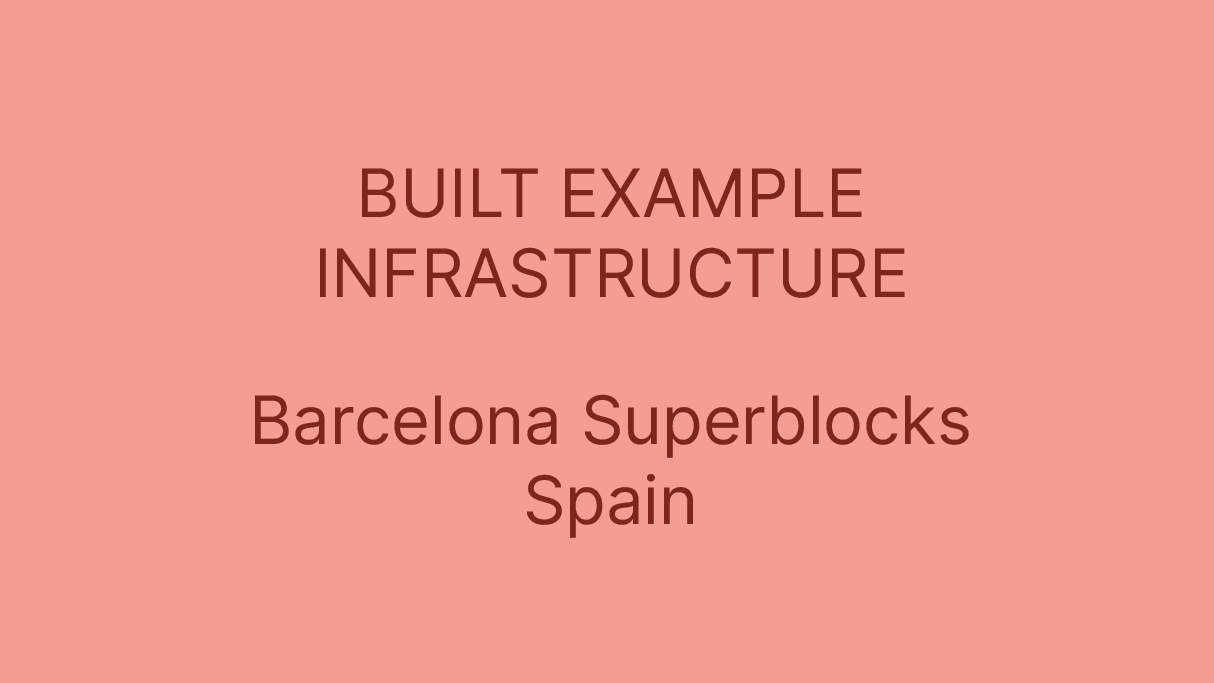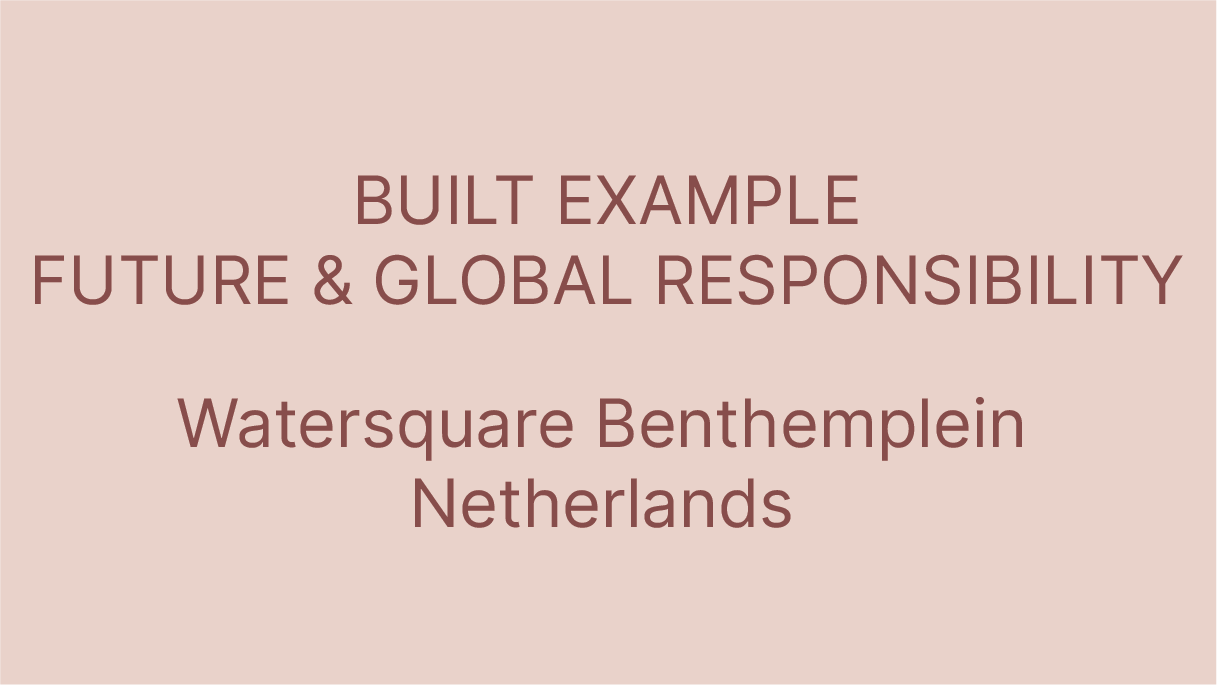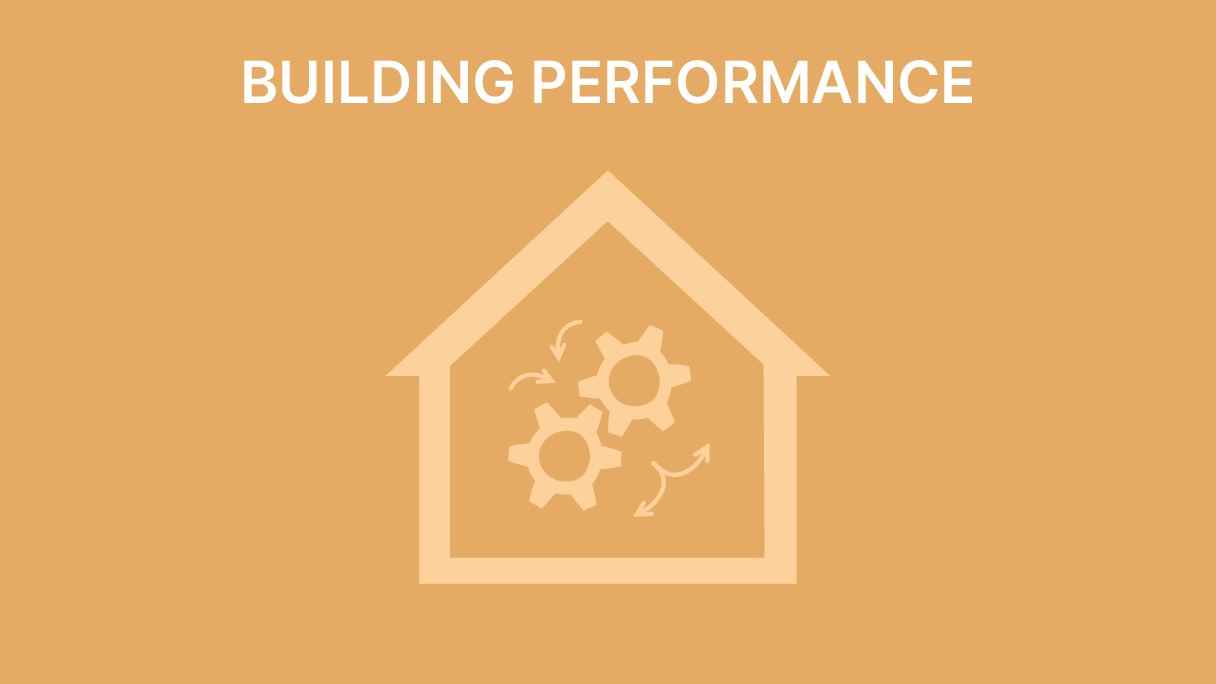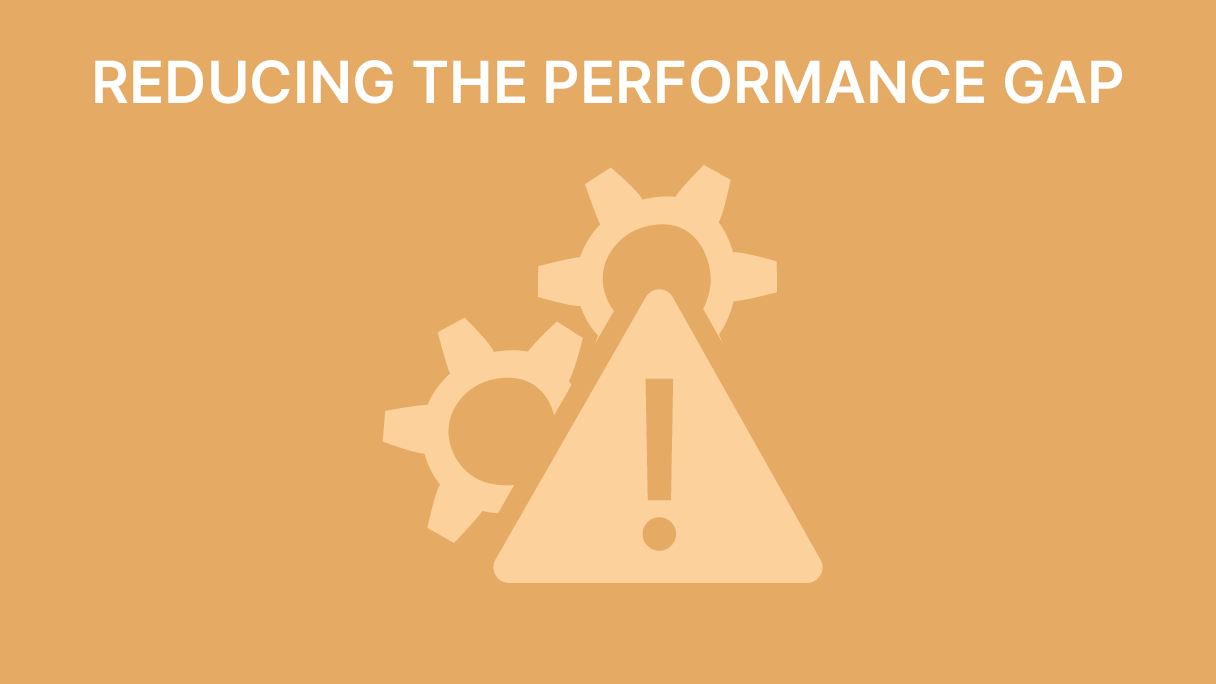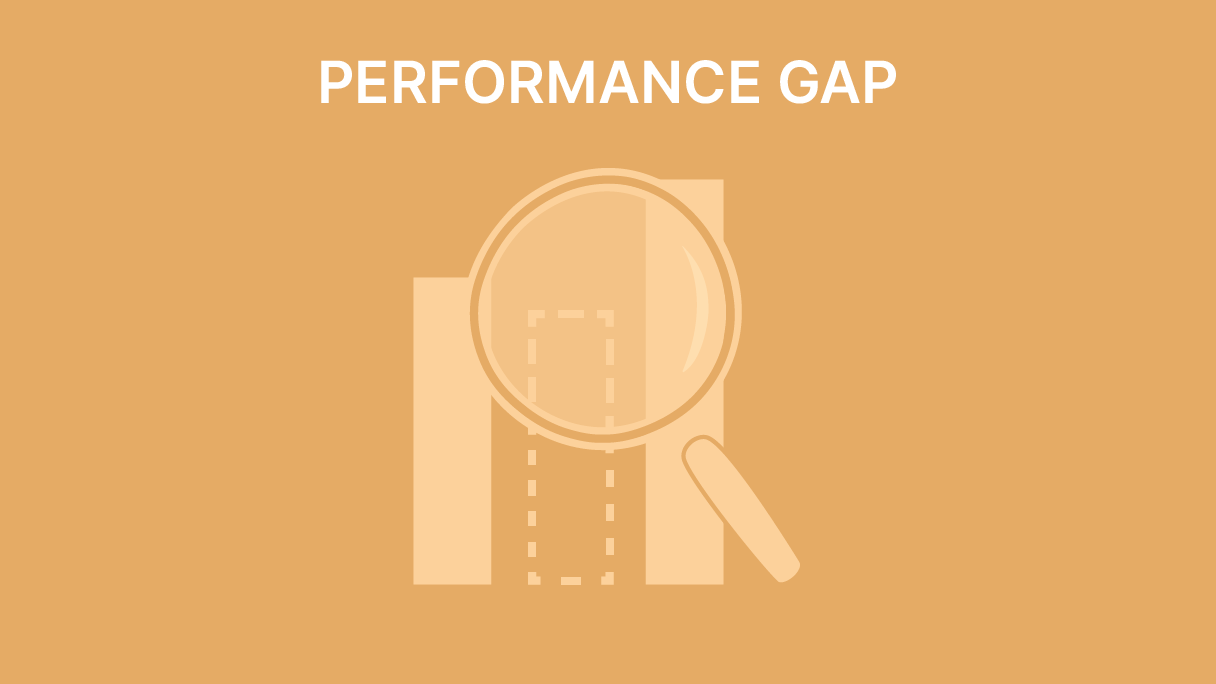Maternity waiting village
Located in Kasungu, Malawi, the Maternity Waiting Village aims to improve the conditions of mothers before, during, and after giving birth. Most importantly, the design aims to prevent evitable causes of maternal death by providing solutions, that promote HEALTH AND WELLBEING. Most of Malawi’s population lives in rural areas, affecting their ability to access professional care during childbirth. Local public authorities have decided to act by building 130 maternity waiting facilities across the country in places close to healthcare centres. The facility should be able to accommodate expectant mothers and their relatives, starting from the 36th week of pregnancy until delivery. The previous prototype for the facility failed in multiple aspects, so the initiative partnered with MASS Design Group. MASS collaborated with public authorities, researchers at the University of North Carolina, doctors, nurses, and expectant mothers in Malawi to design a holistic prototype that can be used as a model for other maternity waiting villages.
Hammarby Sjöstad
Hammarby Sjöstad is a district with low environmental impact in Stockholm developed from a former industrial area. The project, initiated in the 1990s, follows a holistic approach towards systems stewardship, including solid waste, water, transportation and energy systems. Hammarby Sjöstad serves as an international model for sustainable neighbourhood design.
Sanya Mangrove Park
The Sanya Mangrove Park project exemplifies a holistic approach to climate change adaptation, addressing the intersection of ENVIRONMENTAL degradation, urban development, and green and blue INFRASTRUCTURE. Situated in Sanya, China’s Hainan Province, the project transforms a former landfill enclosed by concrete flood walls into a thriving mangrove ecosystem and public park. Through innovative design strategies such as interlocking finger-like landforms and terraced landscapes, the project attempts to mitigate the impact of annual tropical monsoon storms and pollution while enhancing biodiversity and ecosystem services. Moreover, its emphasis on public accessibility and community engagement fosters a sense of environmental stewardship and resilience among residents,
Barcelona Superblocks
Barcelona Superblocks is an urban design principle that prioritises people over cars, improving the public realm of neighbourhoods, reducing reliance on vehicles and promoting alternative modes of transport. Subsequently this reduces pollution and CO2 emissions in the city of Barcelona while allowing for an increase in the levels of green space available for residents. The principle takes 9 city blocks and combines them into one Superblock bounded by major road networks. Within the Superblock people are given priority – two lane roads are reduced to one with the former car lane transformed into new green urban spaces.
Makoko Floating School
The Makoko floating school was a prototype floating structure in the Makoko community, which is largely built on the water of the lagoon of Lagos. In its short lifespan it became a symbol of the community, an internationally praised work of architecture but also an example of how architecture can fail to deliver what promised.
The Climate City
The Climate City is a project that uses climate adaptation strategies (specifically rainwater management) as the backbone for the urban development and regeneration of Middelfart. The project provides different rainwater management solutions for three different areas of the town, ranging from changing existing street paving permeability to the design of a new landscape park.
benthemplein-water-square
Benthemplein water square is a shared public amenity and recreational space, which has been described as the world’s first ‘water square’. It is cleverly designed to attenuate surface water and mitigate against the threat of flooding whilst also providing a dynamic and flexible public amenity space.
Green, Grey & Brownfields
Carefully considering land-use and where to develop is a crucial aspect of a climate emergency design approach as it affects biodiversity, permeability of land, air pollution and accessibility and how much infrastructure is needed. Greenfields are essential for biodiversity and have little existing infrastructure and should be avoided for development as they often have better uses. Instead greyfields and brownfields can be restored because they have infrastructures and often existing buildings that can be reused. They are often contaminated so ecological site surveys and bio-remediation are crucial before development. Greyfield development often contributes to urban sprawl, where low density, residential only development ‘locks-in’ car reliance, leading to energy use, pollution alongside habitat loss and fragmentation. Instead you should create mixed-use neighbourhoods (e.g. 15 minute city principles), and strategies such as reuse and adapting existing structures, infill development, backyard filling, attic exchange and roof stacking to help densify cities while preserving green areas. Sustainable densities, walkable neighbourhoods, and shared resources can counteract the negative aspects of densification. For your site selection, ecological value (and protecting existing ecology) and future impact on the community, air, water, and soil should be assessed and key drivers in your site selection and your project design.
Climate Change
Globally, governments agreed to limit global heating to a maximum of 1.5°C rise but we are on track for 2.8°C global heating by 2100 because of insufficiently ambitious policy commitments (or not meeting them). But each fraction of a degree reduced, matters to reduce the severity of the impacts. The effects of climate change include hotter temperatures, the warming and acidification of the oceans, severe storms, increased drought, and a loss of species. Northern Europe is projected to face stronger winter warming, while Southern Europe will experience more severe summer warming. Urban areas face specific risks, with urban heat islands exacerbating extreme temperatures, impermeable ground surfaces increasing flood risk, and a loss of urban green space contributing to the degradation of land and biodiversity. To minimise the impact of climate change on the environment, actions should prioritise:
• protecting and enhancing ecosystems and biodiversity.
• careful land-use decisions that avoid destruction of forests, greenfields and other areas of biodiversity.
• rewilding cities and increasing green and blue infrastructures.
• ensuring a just transition.
All our actions should aim for the best climate future. Even if it is (still) legal to do less than that, we have a moral obligation and responsibility to do better.
Water Sources
Climate change affects water sources and they in turn affect the natural and built environment, for example we already face more frequent and severe drought-related water shortages, with wild-fires and biodiversity loss during periods of drought. We also see aea-level rise and increased flooding from extreme rainfall. Sources of flooding can be tidal, fluvial, pluvial, sewers or from infrastructures. We clearly must work with water rather than against it, and it will become even more important in a changing climate. Strategies include: flood prevention (e.g. retaining and enhancing existing forests and tree cover upland and in urban areas); using suitable site selection (i.e. avoiding building in flood plains or near coastal areas; flood risk management plans and promoting sustainable urban drainage systems (SUDS) at different scales that catch, retain and cleanse water run-off – e.g. Sponge Cities principles. This also includes restoring sealed surfaces to become permeable, nature based green and blue infrastructures. All of this must be co-developed together with local communities.
Building Performance
The essence of a building's success lies in its performance and the building envelope contributes significantly to the overall building’s performance. For the energy performance and occupant satisfaction and wellbeing, particularly crucial are the performance of airtightness, thermal bridging, the design of openings for ventilation and daylight and solar gain while minimising glare and overheating. It is paramount that user experience and human factors are included from the start because it is vital for health and well-being. While regulations exist, enforcing continuous envelope performance remains a challenge. Standards tend to overlook the nuances of real-world application. Feedback from various projects reveals critical issues such as insulation gaps and poor airtightness, calling for improved validation and rigorous construction. In buildings, many stakeholders need to be involved at different stages of the process (i.e., during planning, design, execution and the in-use stage and later feedback from it.
Performance Case Studies
Finding out about users’ needs and expectations and responding to this in your project, means that your project is more likely to meet their expectations and your design intentions in reality. This is why we need to ask people about their needs and expectations and involve them at the beginning of the design process in the first place. So, map who the key users and stakeholders are in your own project. User engagement early on should not be neglected in favour of post-completion feedback or quantitative building monitoring only. Placing user-centric and feedback processes at the heart of design processes will require a culture change in most architectural practices (and in architecture education). During different stages you can include feedback processes, but even where a full integration or post-competition evaluation is not possible, collecting less extensive feedback is still of value. For example, it can be focused on specific issues that you want to understand. Knowledge gained from these processes must be used to respond to in your project, and to fix things if they do not work to ensure design intentions and values are met. Open sharing and publishing of lessons learned is crucial: the urgency of the climate and biodiversity crises require us to not waste time and instead to share and collaborate to ensure we all create truly sustainable buldings that perform in reality
Risk to Performance
Understanding and evaluating the risks to building performance is essential for designing in the climate emergency. One crucial tool in this process is monitoring the performance of your project combined with the use of benchmarks. This is because collecting feedback (i.e. monitoring) is one of the best ways to reduce risk to performance as it will reveal issues that can then be fixed; it also requires design processes to be altered throughout all stages with attention to performance, which further minimises risks. Benchmarks can be used as part of the design process and are a standard or performance target against which real-world feedback can be measured. It can also be used as a goal for one’s own project’s performance. Benchmarks, are vital tools for all built environment professionals to define scope, compare, collect data, develop and implement strategies, monitor, evaluate, learn and develop. Often they are quantifiable and relate to technical performance, though occupant satisfaction surveys are increasingly valued. When benchmarking energy consumption, it's crucial that you use recent data from similar projects, age and construction standards. Ideally, these benchmarks should rely on measured performance data.
Working with People
Buildings are not static; they interact with changing environments, users, and evolving climate conditions. However, they often don't perform as expected, leading to higher energy consumption, user dissatisfaction, and increased carbon emissions. These underperformance issues often go unnoticed because we don't actively collect feedback from users and building systems, which can be done through Building Performance Evaluation (BPE) and Post Occupancy Evaluation (POE) processes. To ensure that what you design work as intended, you need to work with people at different stages: i.e., you need to gather ’feedback’ from a range of stakeholders before, during and after the design to understand their needs and expectations and refine your project accordingly. This reduces the risk to the project’s performance once finished, which is fundamental to ensure that the climate emergency is tackled in reality and not just on paper. Remember: including a diversity of stakeholders enables us to understand and respond to different needs and expectations in our projects.
Reducing the Performance Gap
Designing for the climate emergency cannot be achieved on paper only. It must work in reality for the users, in terms of energy and other sustainability targets set out. With the growing urgency of the climate emergency, these underperforming buildings need to be rethought. Some solutions that you should consider in your design project to reduce the performance gap and that help you achieve your design goals in reality are:
• Integrated design, where sustainability and performance aspects are not added on, but integrated from the early stages of the design process through to in-use stages
• Use performance aspects to help define your project
• The more contextual information you gather early on, the more likely that you select suitable sustainable approaches and that the project will perform as intended.
• Validation of your design proposal (e.g. daylight studies, energy use studies, solar and wind studies, spatial studies but remember they are still predictions)
• Mapping performance risks; for example create a performance risk plan
• Work with users and key stakeholders, for example create a democratic design plan
• Evaluating if intended performance is met in reality
Performance Gap
This leads to projects that do not meet energy or carbon targets and may affect occupant satisfaction and their well-being. Performance must be met in reality, not on paper, and to achieve this, user-centric and interdisciplinary collaboration, are necessary with the architects' involvement in understanding how buildings function in reality (i.e. their performance). When monitoring performance we need to ensure we go back and fix things. This way we not only ensure intended performance is met in reality, but we also learn for future projects, creating a positive feedback loop and ensuring design targets and legislation are met. These lessons should also be shared publicly so we all leap forward as a profession and industry, learning together. Post-occupancy evaluations (POE) and building performance evaluations (BPE) and Soft Landing processes are essential for understanding performance aspects, and reducing the performance gap. As a student you should use a Performance Risk Plan as if it was to be a real intervention, where you identify potential risks (threats) to your project’s performance, and how you can mitigate this.
Apartments in the Constable School
The Margretheholm islet located in Copenhagen served as the residence of the Danish Navy for several centuries. The constable school building, originating from 1939, had remained deserted for many years, displaying significant signs of deterioration. With a relatively small budget, the project was to work with adaptive reuse with the listed structure, transforming it to function as cost-effective student apartments. The adopted approach involved preserving the building’s original and weathered characteristics, with a deliberate emphasis on accentuating the dichotomy between the new additions and the historical elements. The subsequent apartments in the Constable School are an award-winning transformation project prolonging the existing building’s life, embedding the cultural heritage and ensuring carbon stays within the buildings while reducing the need for new materials, resources and waste production from demolition.
Enghavenparken
Enghaveparken has transformed remarkably into one of Copenhagen's most expansive climate-oriented redevelopments. Central to this transformation is a considerable water reservoir encompassing 22,600 cubic meters; it is welldesigned to address the considerable challenges of flooding in the city's present and anticipated future.
Quinta Monroy
The Chilean government approached ELEMENTAL with the brief of designing affordable social housing on a site historically used for dense informal and illegal housing. The project responds to the Chilean government’s social housing project “Vivienda Social Dinámica sin Deuda (Dynamic Social Housing Without Debt), the goal was to create social housing which increases in value over time, therefore combatting poverty.
Climate Emergency Facts
This lecture gives a brief overview of the climate emergency and how we got here, how it relates to architecture and what a radical sustainable transition means. In 2022, the IPCC report stated that Architecture and planning is lagging behind all other sectors in climate action. Urgent action is needed before 2030 – the long lifespan of buildings / urban and land-use policies ‘lock in’ emissions and polluting development and behaviours for decades. Technology alone will not be enough: you need to go from exploitative values, mindsets and practices to new restorative values and be part of creating a new culture that rethinks what we do and the way we work. We have a collective responsibility to protect our planet and architecture - you are part of the solution, and no longer be part of the problem!




