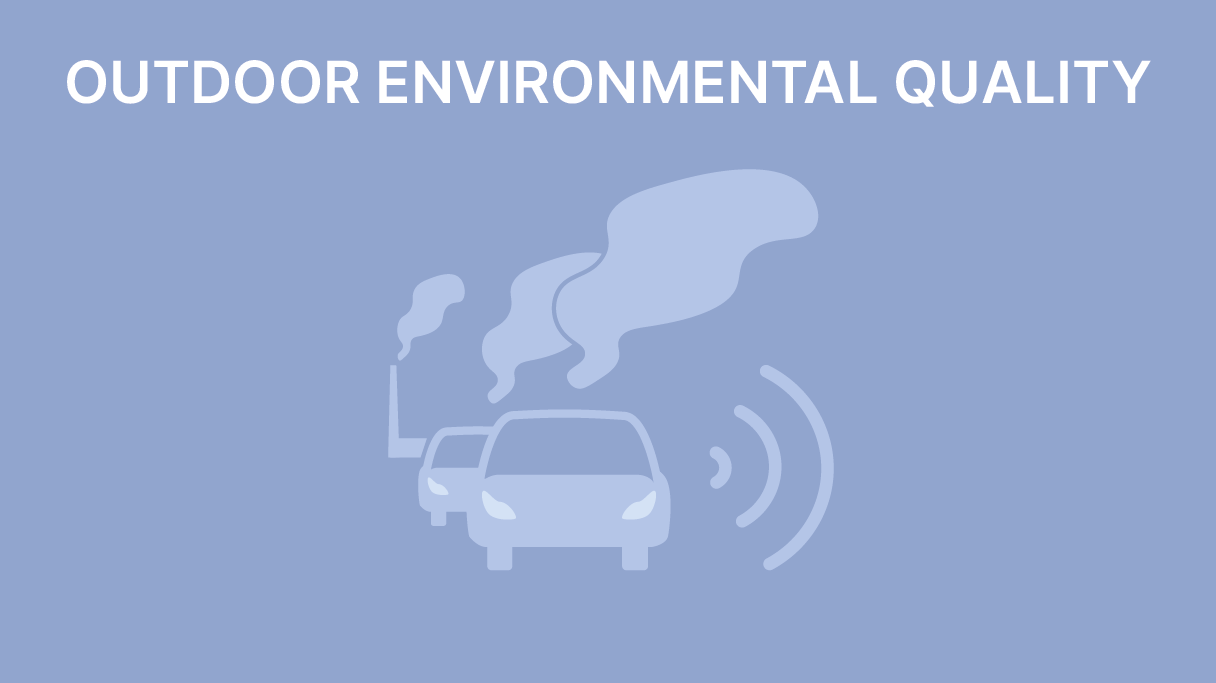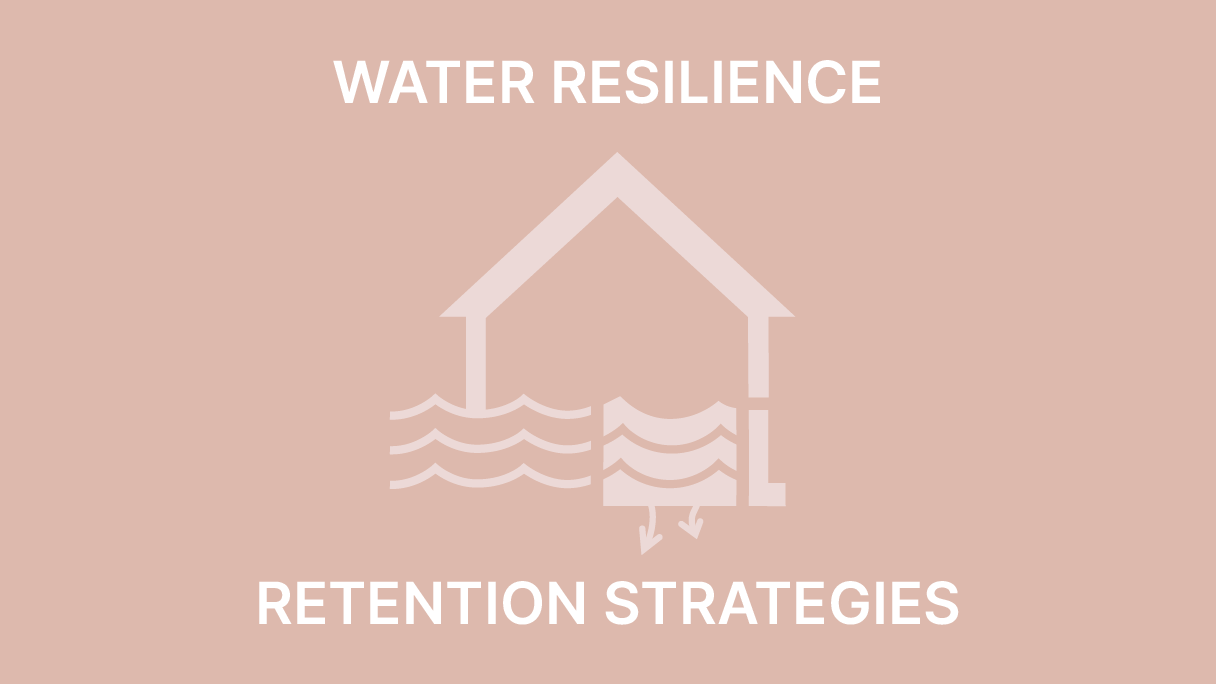UN17 VILLAGE
A mixed development of 400 homes consisting of family homes, co-living, homes for the elderly, green houses, provision for food production, restaurants and jobs for 100 people. The project claims to address all 17 of The United Nations Sustainable Development goals through its design strategies and is concerned with sustainability in a very broad sense, from the construction of the place to how the scheme will perform and provide for residents in the future. The project is the result of an open international competition won by Lendager in 2017 and is currently in its first phase of construction.
Active architecture
Active architecture within the context of health and wellbeing Prioritises the creation of built environments that actively encourage physical activity and healthier lifestyles among occupants. This approach involves architectural design that incorporates elements promoting movement, exercise, and overall well-being. It directly contributes to physical health by making regular physical activities more accessible. Features like appealing, well-lit staircases, access to recreational facilities, and pedestrian-friendly urban planning encourage walking, cycling, and active commuting, reducing sedentary behaviours linked to chronic health issues. Moreover, active architecture fosters social well-being. Spaces designed to promote physical activity, like community parks, sports facilities, and pedestrian-friendly streets, provide opportunities for people to come together, socialise, and form connections, thereby improving mental and emotional health.
Outdoor environmental quality
In the context of health and well-being, outdoor environment quality encompasses the design, planning, and management of exterior spaces and landscapes surrounding built structures. The goal is to create environments that optimise the physical and mental health of individuals. This approach includes various factors such as green spaces, landscaping, air quality, access to nature, and outdoor amenities that enhance overall well-being. Ac-cess to well-designed outdoor spaces encourages physical health through opportunities for physical activity, relaxation, and a connection with nature. Green areas, parks, and recreational facilities promote exercise and leisure, contributing to a healthier lifestyle. Moreover, these outdoor spaces play a vital role in mental and emotional well-being by providing opportunities for stress reduction, relaxation, and social interaction, which ultimately lead to improved mental health and reduced feelings of isolation.
Climate Emergency Facts
This lecture gives a brief overview of the climate emergency and how we got here, how it relates to architecture and what a radical sustainable transition means. In 2022, the IPCC report stated that Architecture and planning is lagging behind all other sectors in climate action. Urgent action is needed before 2030 – the long lifespan of buildings / urban and land-use policies ‘lock in’ emissions and polluting development and behaviours for decades. Technology alone will not be enough: you need to go from exploitative values, mindsets and practices to new restorative values and be part of creating a new culture that rethinks what we do and the way we work. We have a collective responsibility to protect our planet and architecture - you are part of the solution, and no longer be part of the problem!
The Ugliness of Unsustainability
Here the ugliness of unsustainability is discussed and framed through the lens of a cognitive approach to beauty and how, in doing so, we cannot frame our architecture as beautiful when it is based on extractive and exploitative processes. After all, there is no life, no architecture, no ‘beauty’ in a 4C° world. Nothing less than a radical change of our values, culture and practices in architecture (and society) is required to avoid 4°C warming. It takes us outside our comfort zone because we need to change how we design spaces and places. But our architecture cannot be exploitative or permitted to transgress other’s rights (human and non-human). To do this, we as architects need new values and a new, restorative aesthetic that ‘de-centres’ ourselves as architects and centres the planet, other people, other communities and non-humans in our design process and decision-making.
The Built Environment & the Climate
This lecture unfolds more specifically the impact of the built environment on the climate and gives a brief overview of the most important international and EU policies, and voluntary actions and standards and obstacles to their implementation. Each building that is not transformed or constructed to high standards will ‘lock in’ high CO2 emissions for the next decades and will require expensive and disruptive low carbon retrofits in the near future. Hence you need to be ambitious and go beyond minimum regulatory standards to respond to the urgency of the climate crisis. We do not only need high standards in CO2 reductions, but similarly ambitious and high standards in all other aspects of sustainability, i.e. a holistic and restorative sustainable architecture approach. Carbon savings must be achieved for real, not just on paper. Post-occupancy evaluation (POE) and feedback processes are crucial.
Importance of the Living Environment
We often focus on prestigious one-off buildings, but it is the everyday architecture such as housing that is crucial in designing for a more sustainable world, and tackling the climate emergency. This is because people spend a lot of their time in their homes, and significant energy is required to use the spaces. Living also does not take part in the dwelling alone, but takes place in the housing block and in the neighbourhood, i.e. in the wider living environment. And as such we must consider these interconnected scales to ’lock in’ sustainable and healthy lifestyles with reduced impacts on the planet. This is why designing, and getting the ‘everyday living environment’ right, matters. And this must be inclusive and accessible to all.
Whole Life Carbon Approaches
Embodied carbon is the carbon footprint of material calculated as multiplied embodied energy by the carbon intensity of the fuel used in production and construction. It is important to reduce both operational and embodied carbon in order to achieve zero carbon buildings. To reduce embodied carbon, we can opt for adaptive reuse of a building or use of reclaimed materials, design structures, services and finishes that are long lasting and adaptable, use materials produced and processed with renewable energy, reduce transportation of materials and products, and undertake embodied carbon and lifecycle analysis. We can also consider using timber frames, bricks, recycled bricks, and rammed earth for low embodied carbon structures.
Water Resilience: Retention Strategies
Flood retention strategies explores four key strategies: floodable plains, floodable squares, polders, and stormwater infiltration. Unlike defensive methods, these strategies store excess water to mitigate floods, crucial in urban areas with rising surface flooding and compromised drainage. Stormwater infiltration aids flood control by absorbing rainwater into the ground rather than overwhelming stormwater systems.
Floodable plains act as catchment areas for heavy rain and overflow, doubling as recreational spaces during dry spells.
Floodable squares are intentionally designed areas that transform into pools during rain, yet serve as urban spaces when dry.
Polders, reclaimed lowlands surrounded by dikes, protect against floods and enable development, requiring careful maintenance and sustainable practices.
Stormwater infiltration employs green techniques like rain gardens and permeable pavements to naturally filter and slow runoff.
These strategies underscore the importance of synergy between nature and infrastructure, fostering resilience, safety, and environmental well-being.









