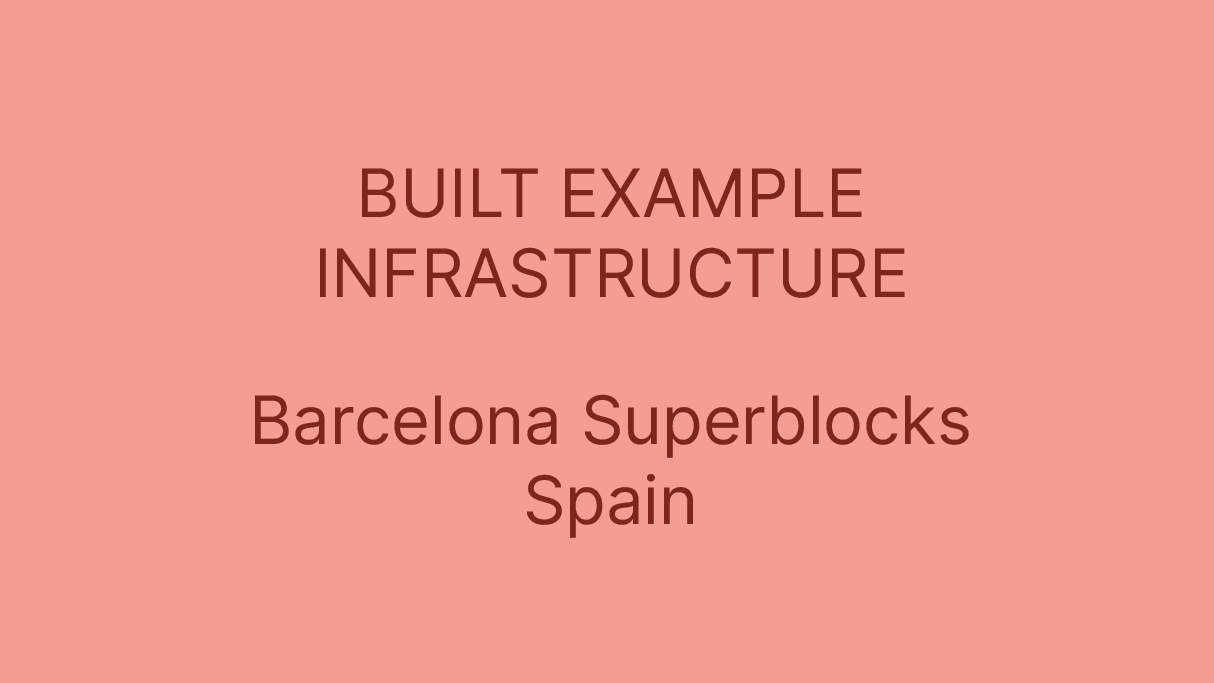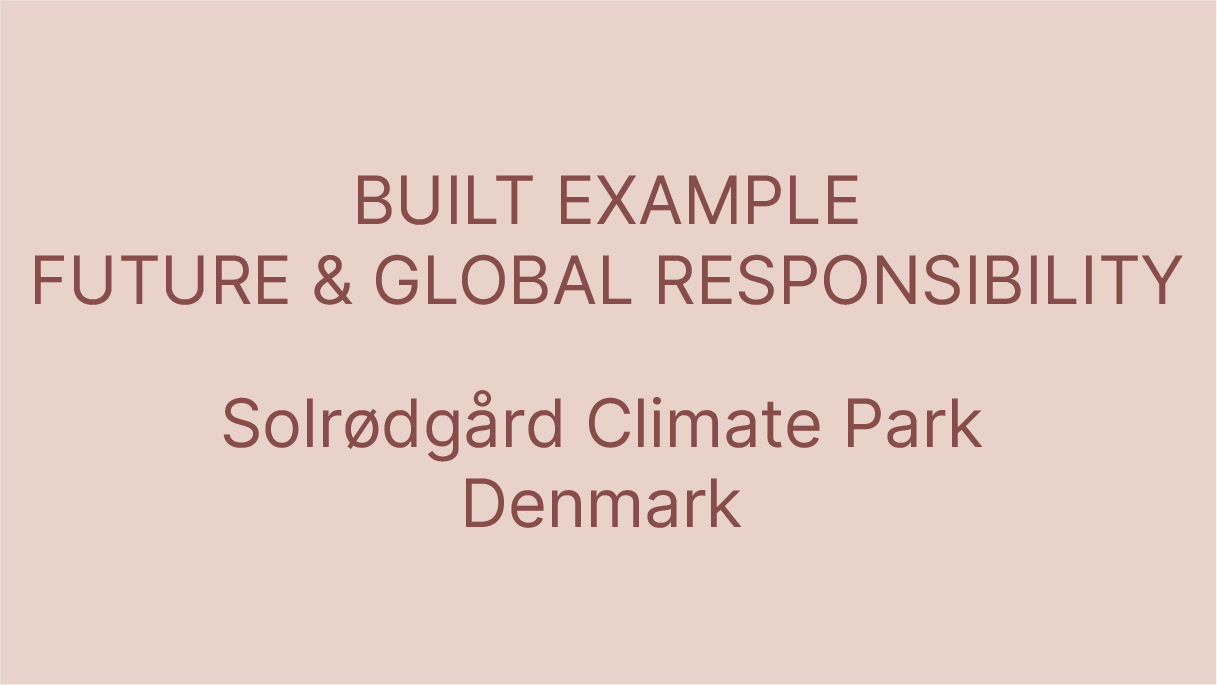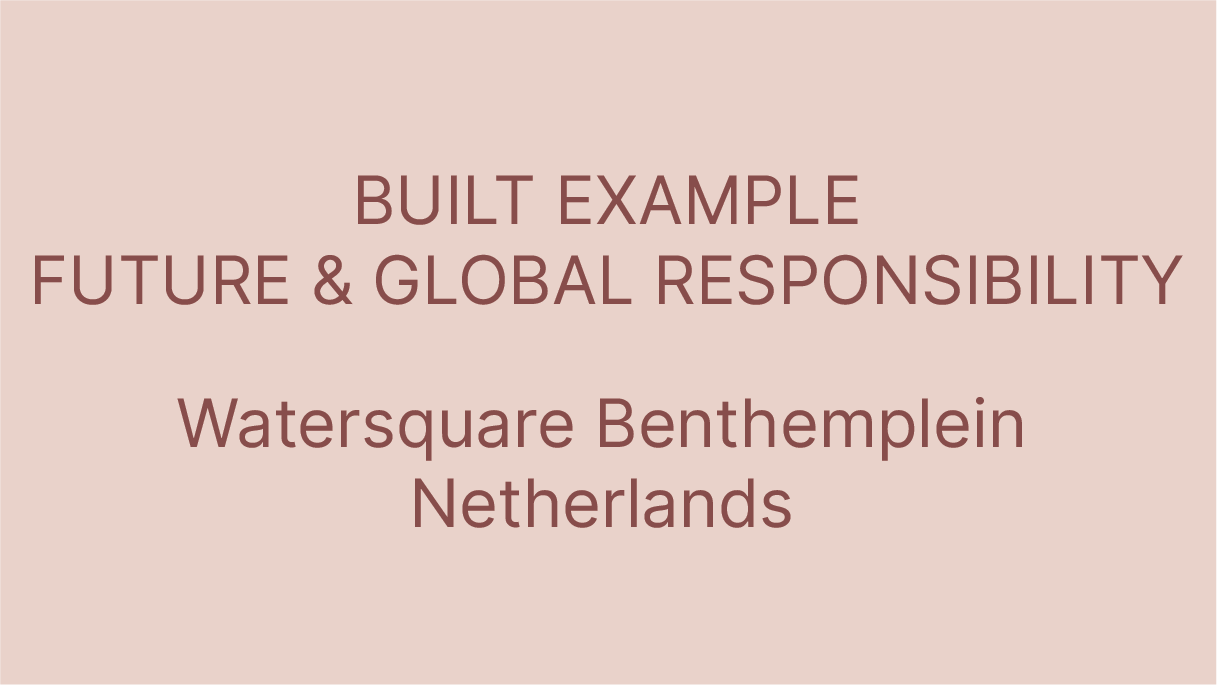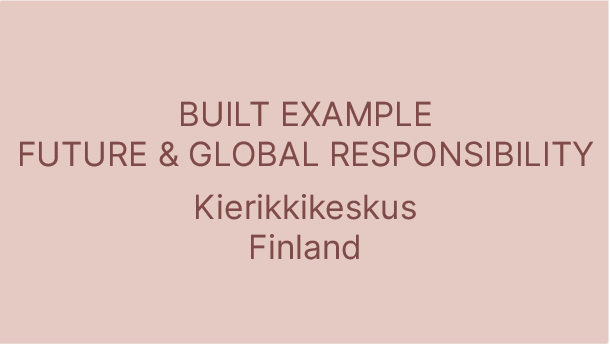test for flowpaper
The Sanya Mangrove Park project exemplifies a holistic approach to climate change adaptation, addressing the intersection of ENVIRONMENTAL degradation, urban development, and green and blue INFRASTRUCTURE. Situated in Sanya, China’s Hainan Province, the project transforms a former landfill enclosed by concrete flood walls into a thriving mangrove ecosystem and public park. Through innovative design strategies such as interlocking finger-like landforms and terraced landscapes, the project attempts to mitigate the impact of annual tropical monsoon storms and pollution while enhancing biodiversity and ecosystem services. Moreover, its emphasis on public accessibility and community engagement fosters a sense of environmental stewardship and resilience among residents,
Sanya Mangrove Park
The Sanya Mangrove Park project exemplifies a holistic approach to climate change adaptation, addressing the intersection of ENVIRONMENTAL degradation, urban development, and green and blue INFRASTRUCTURE. Situated in Sanya, China’s Hainan Province, the project transforms a former landfill enclosed by concrete flood walls into a thriving mangrove ecosystem and public park. Through innovative design strategies such as interlocking finger-like landforms and terraced landscapes, the project attempts to mitigate the impact of annual tropical monsoon storms and pollution while enhancing biodiversity and ecosystem services. Moreover, its emphasis on public accessibility and community engagement fosters a sense of environmental stewardship and resilience among residents,
GrowNYC Teaching Garden
The GrowNYC teaching garden is an urban farm located on Governors Island, that welcomes visitors to an educative and immersive experience of growing food sustainably within the city. Besides organised field trips for planting, harvesting and cooking (mainly for students), the garden is open to the public on the weekends of the summer season. Part of the produce is donated to food pantries and distributed to various boroughs in New York.
Mellor Primary School
The Mellor School extension demonstrates an exemplary approach to almost all of the climate emergency design themes. Firstly, with the use of MATERIALS such as timber in many forms, from the glulam “portal frames” to the red cedar shingles on the roof. It also uses strawbale for the insulation to external walls. This palette of materials ties into the school’s forest school teaching and learning ethos.
Barcelona Superblocks
Barcelona Superblocks is an urban design principle that prioritises people over cars, improving the public realm of neighbourhoods, reducing reliance on vehicles and promoting alternative modes of transport. Subsequently this reduces pollution and CO2 emissions in the city of Barcelona while allowing for an increase in the levels of green space available for residents. The principle takes 9 city blocks and combines them into one Superblock bounded by major road networks. Within the Superblock people are given priority – two lane roads are reduced to one with the former car lane transformed into new green urban spaces.
Makoko Floating School
The Makoko floating school was a prototype floating structure in the Makoko community, which is largely built on the water of the lagoon of Lagos. In its short lifespan it became a symbol of the community, an internationally praised work of architecture but also an example of how architecture can fail to deliver what promised.
The Climate City
The Climate City is a project that uses climate adaptation strategies (specifically rainwater management) as the backbone for the urban development and regeneration of Middelfart. The project provides different rainwater management solutions for three different areas of the town, ranging from changing existing street paving permeability to the design of a new landscape park.
Inverted House
The Inverted House, designed by a group of students from the Oslo School of Architecture and Design (AHO) as the winning entry to the LIXIL International University Architectural Competition, embodies the theme of “House for Enjoying the Harsh Cold.” This experimental guest house in Hokkaido challenges traditional notions of domestic space by minimising heated interiors and embracing the cold winter environment as an integral part of the living experience.
Solrødgård Climate and Environmental Park
The aim of Solrødgård Climate and Environmental Park is to combine nature and technology. The park is perceived as a coherent landscape, with pockets for the individual functions. The Park houses a new headquarters for Hillerød Utility Company, a wastewater treatment plant and a recycling centre. The future plan is to expand with a geothermal system, water plant, photovoltaic power station and a number of demonstration plots. Visitors to the Climate and Environmental Park are invited to explore close-up the various utility functions and processes, such as water treatment and the generation of green energy – energy cycles which are fundamental to daily life.
benthemplein-water-square
Benthemplein water square is a shared public amenity and recreational space, which has been described as the world’s first ‘water square’. It is cleverly designed to attenuate surface water and mitigate against the threat of flooding whilst also providing a dynamic and flexible public amenity space.
Pikkufinlandia
Pikkufinlandia, or Little Finlandia, is a temporary building made to substitute some of the spaces of the actual Finlandia Hall while it undergoes its renovations. Through an innovative use of tree trunks as columns and designing for flexibility and disassembly, the building ensures that it will faithfully serve some of the original hall’s programmes, while also being adaptable enough to find new use on a new site when this function ends with the reopening of Finlandia Hall.
Kierikkikeskus
The Ii-River Delta was an important fishery and seal hunting hub in the Neolithic era, and the Kierikki Stone Age Centre is built to visualise and educate people about the cultural heritage of the area. Until the beginning of the 20th century, nearly all the common buildings in Finland were log framed, and the Kierikki area is the home of the earliest archaeological findings of sophisticated timber structures in Finland, dating back 5000 years. Kierikki Centre’s stepped pyramid shape, and traditional stacked log construction is a nod to architectural history. There is also a stone age village built next to the centre, displaying the lifestyle, dwellings, and hunting techniques of the time. The centre is built using local materials, local workforce, and honouring local history.
Green Infrastructure
Green infrastructure is the network of natural green spaces and landscapes within and around urban environments, such as food-growing areas, wetlands, forests, parks and wildlife gardens. Green infrastructure supports biodiversity, enhances ecosystem health, absorbs CO2 and manages adaptations to a changing climate (e.g. flood prevention and overheating). Co-benefits are supporting social activity and human well-being. Your project must tread lightly: after all, placing a new structure is hugely disruptive, as the developed land will have lost its existing ecological value forever. Your choice of site is therefore vital and value and protect existing natural habitats and leave the place better than it was before (i.e. retorative action). To do that, create a green infrastructure plan for your project that identifies and creates a map of the potential impact of your design on existing green infrastructure and on stakeholders and propose remedial measures to ensure a restorative approach. Distribute green spaces of different scales and diversity throughout the city within short walking distances and connect wildlife habitats through parks with green corridors and pedestrian spaces. Prioritise views of nature and trees, integrating generous physical access to different kinds and scales of nature for human and non-humans.
IAQ Indoor Air Quality
Indoor air quality (IAQ) is an important factor in human health, comfort, and productivity. It includes factors such as temperature, humidity, and the presence of pollutants. Poor IAQ can lead to a variety of health problems, such as respiratory diseases, allergies, and asthma. It can also impact building performance and energy efficiency. IAQ is affected by activities and materials inside buildings, as well as outdoor air pollution. Sources of indoor air pollutants include combustion sources, building materials, cleaning products, pesticides, and people. Sustainable architecture seeks to minimize the environmental impact of buildings, including minimizing the release of pollutants and creating buildings that are resilient to climate change. The COVID-19 pandemic has brought renewed attention to the importance of good ventilation and air filtration in indoor spaces.
Meeting User Needs
User Centered Design is an approach to architecture that places the needs and preferences of the end users at the center of the design process. This involves conducting research to learn about demographic, makeup, behaviors, and the preferences of people who use the space. The goal is to create buildings and spaces that are functional, accessible, safe, and appealing to the people who use them. Inclusive public spaces are critical for creating communities that are welcoming, safe and equitable for all individuals. These spaces may play a critical role in promoting social cohesion, reducing discrimination, and building stronger relationships among diverse groups of people. By considering the needs of people with different physical abilities, we can design spaces that are more accessible, and by considering the needs of families with children, architects can design spaces that are safe and appealing for children to play in. User Centered Design can lead to higher levels of user satisfaction and a sense of ownership and responsibility for the spaces that they actually use and care about.
Whole Life Carbon Approaches
Embodied carbon is the carbon footprint of material calculated as multiplied embodied energy by the carbon intensity of the fuel used in production and construction. It is important to reduce both operational and embodied carbon in order to achieve zero carbon buildings. To reduce embodied carbon, we can opt for adaptive reuse of a building or use of reclaimed materials, design structures, services and finishes that are long lasting and adaptable, use materials produced and processed with renewable energy, reduce transportation of materials and products, and undertake embodied carbon and lifecycle analysis. We can also consider using timber frames, bricks, recycled bricks, and rammed earth for low embodied carbon structures.
Life Cycle Assesment
Lifecycle Assessment (LCA) is a methodology used to evaluate the environmental impacts of buildings, products, and materials at all stages of their lifecycle. It looks into resource use, pollution, waste, toxicity to air, water, land, humans and ecology, energy and carbon used for extraction, transportation, and manufacturing, and maintenance, demolition, recycling, and waste disposal. Lifecycle Costing (LCC) is a method to assess the financial impacts of buildings, products and materials at all stages of their lifecycle, including the cost of extraction, transportation, production and construction, maintenance, and replacement. In Denmark, from 2023, LCA will be obligatory for all new buildings with more than 1000 square meters. LCC and Whole Life Costing (WCC) are important to consider the long-term costs and benefits of design decisions, and to take into account the resale value of dismantled building elements for reuse in the future. LCA and LCC are useful to understand and evaluate the impacts of material choices, and make more informed decisions.


















